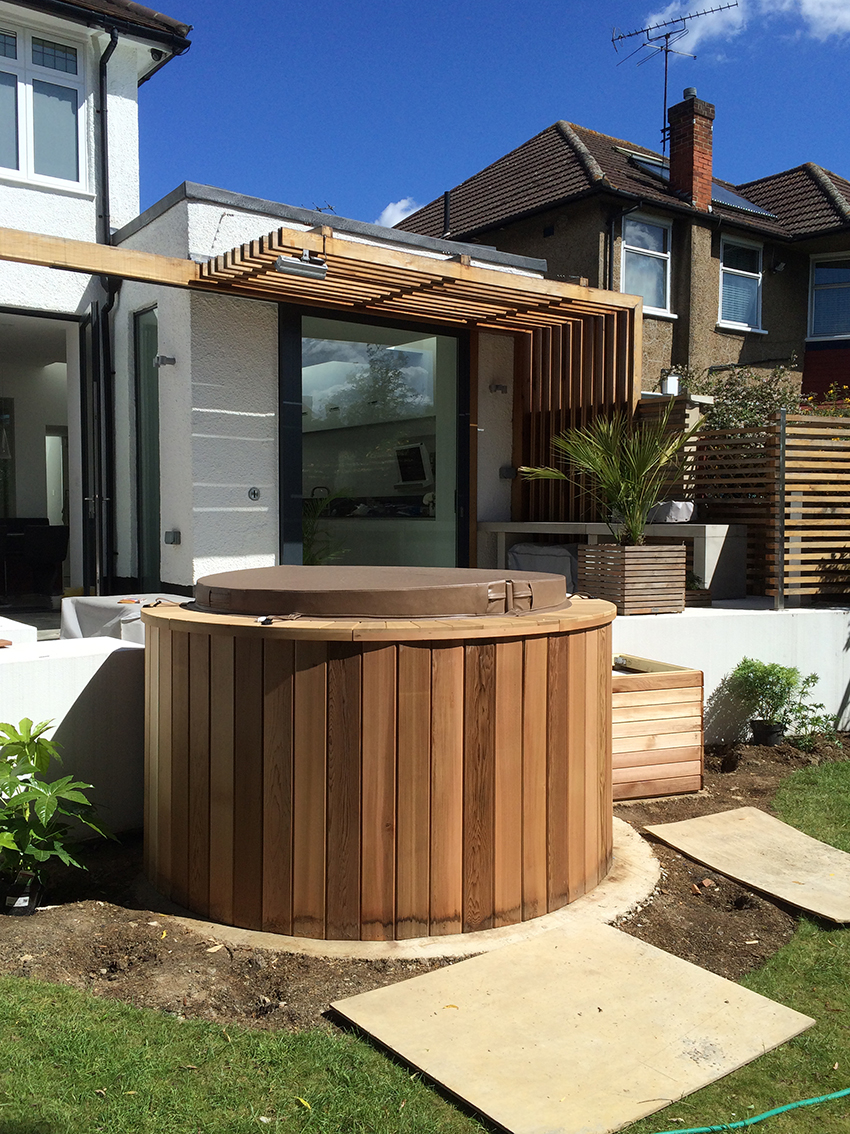Project Brief: We remodelled this 1930s house for a family with two children in West London. We reconfigured a series of small and disconnected rooms to create a flexible family space with changes in floor level, natural light and thoughtfully designed joinery. Roof lights and external openings provide natural light and connections to the garden; concealed sliding screens ensure privacy when required.
Architects: Appleton Weiner
.

.
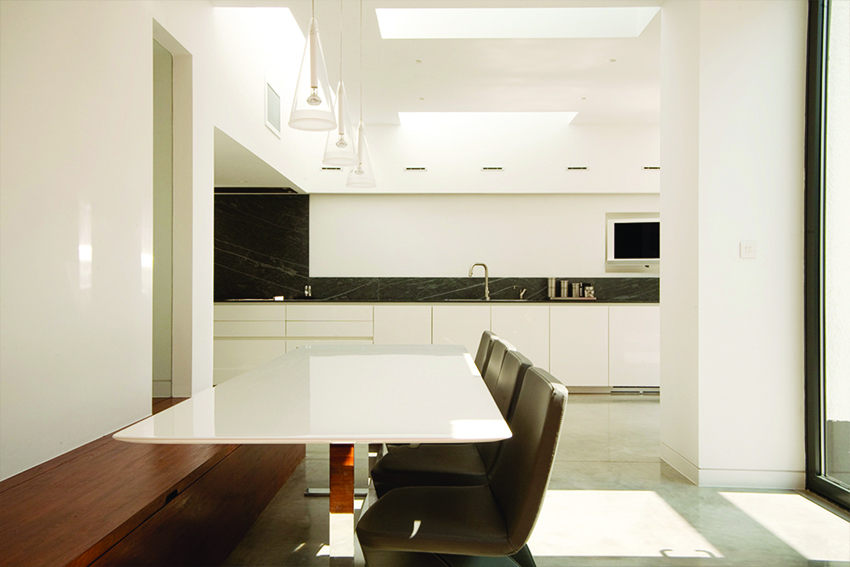
.
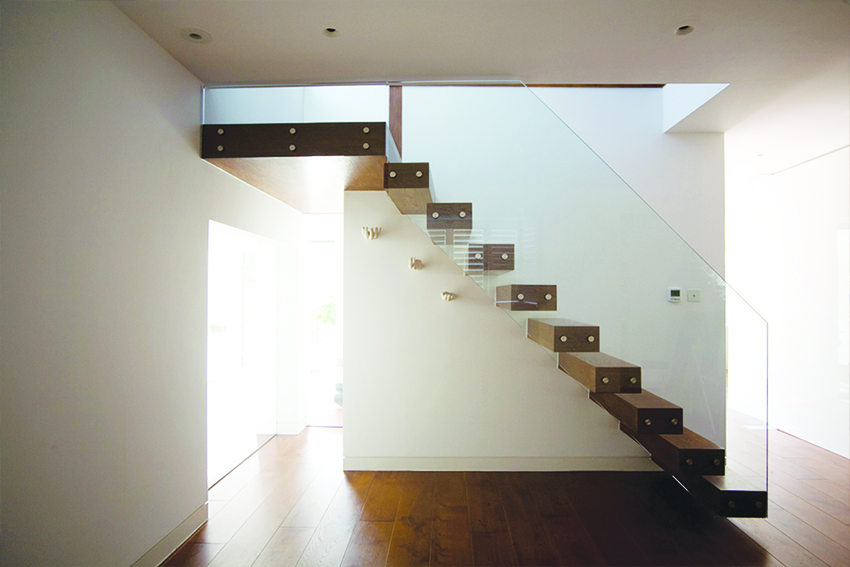
.
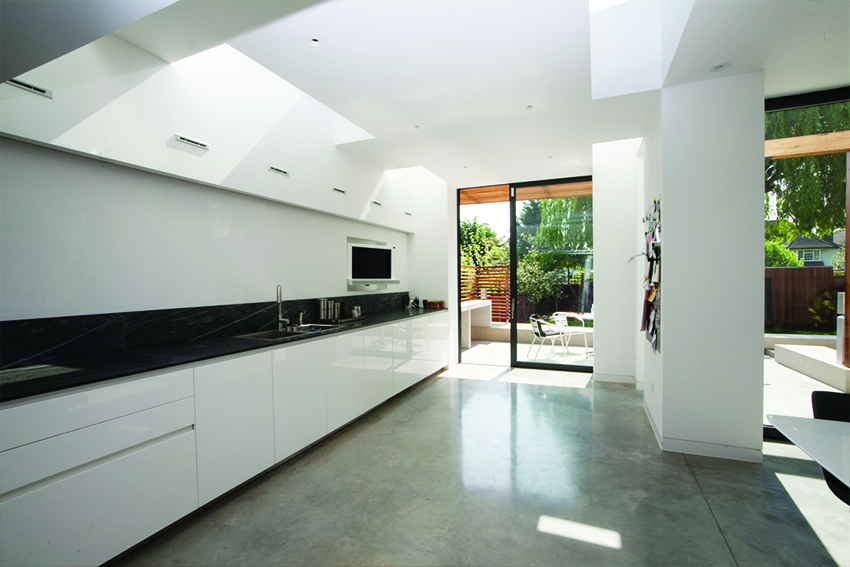
.
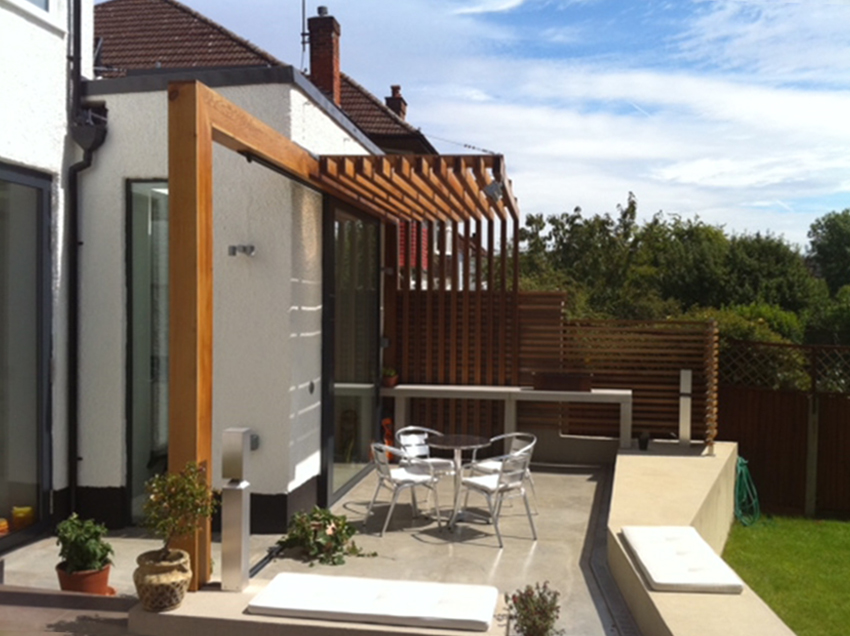
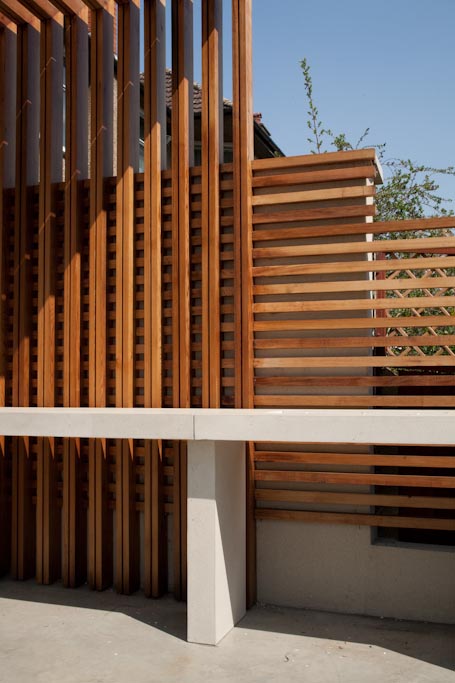
.
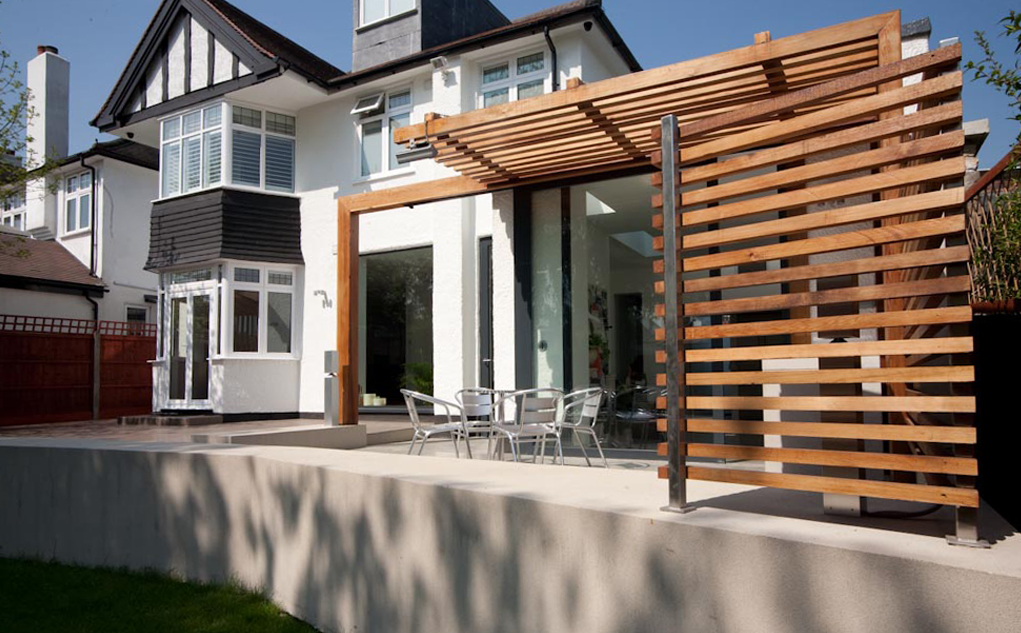
.
