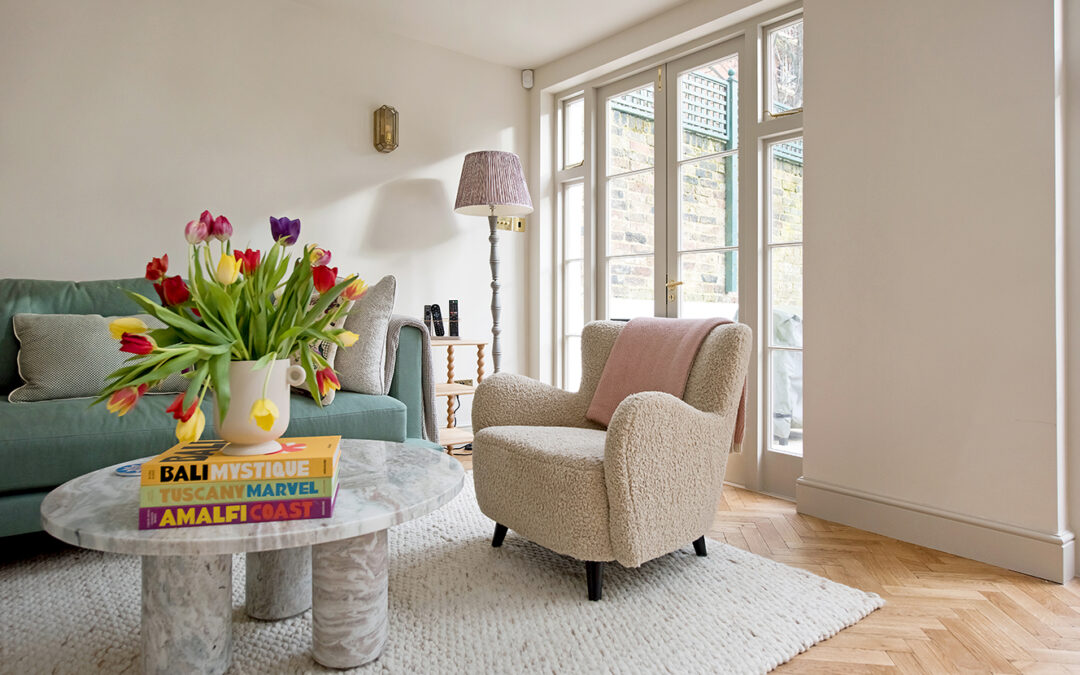
by Smart Conversion | Apr 12, 2023 | Uncategorised
Abbey NW8 Project Brief: Internal structural alterations and full refurbishment of the main dwelling house including kitchen, bathrooms and relocation of ensuite shower room, waterproofing and re-roofing of the outbuilding with terrace, new fittings,...
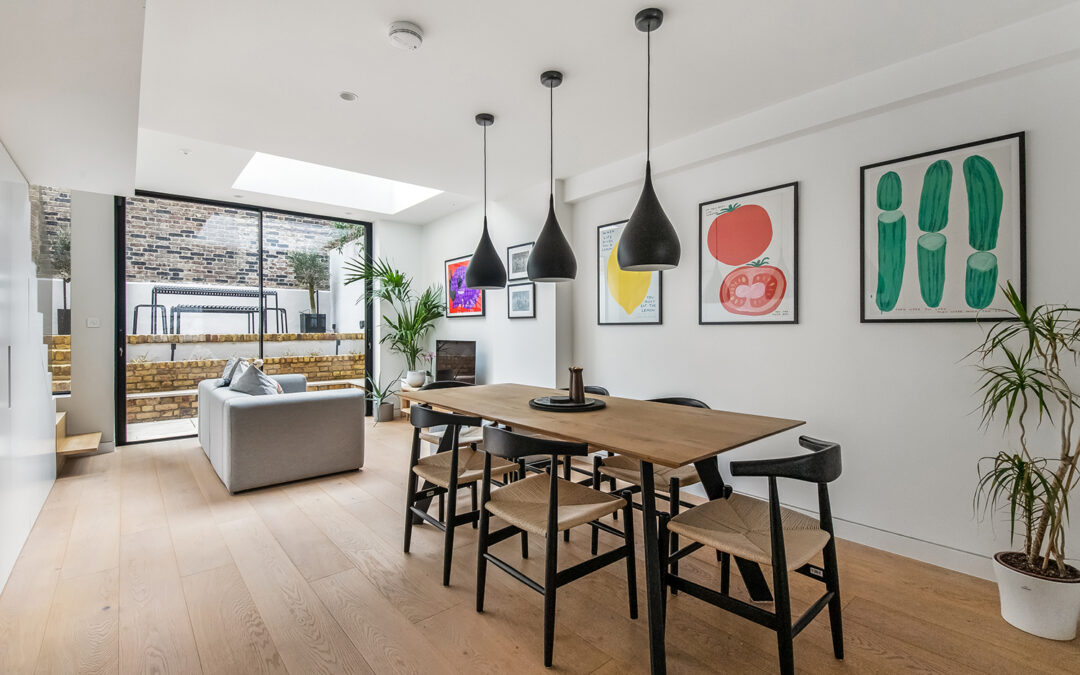
by Smart Conversion | Mar 16, 2023 | Uncategorised
Rydon N1 Project Brief: Demolition of a rear extension and the erection of a full width basement and part width ground floor extension with two new roof lights. Internal alterations to layout to increase the flow of natural light and a full refurbishment of all four...
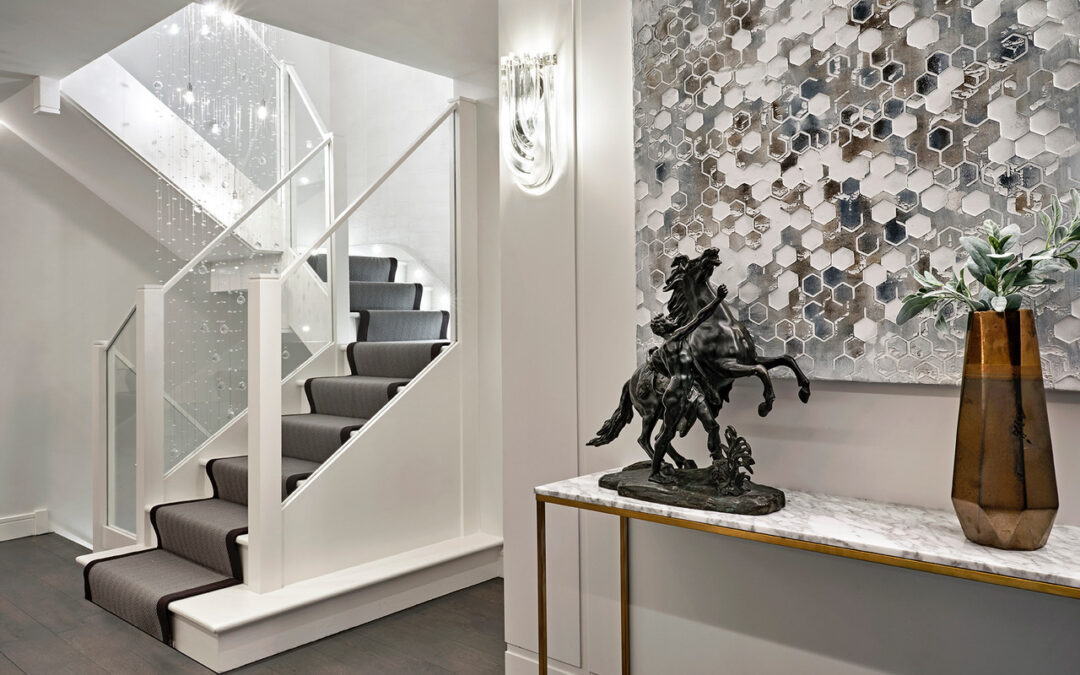
by Smart Conversion | Jan 14, 2023 | Uncategorised
Knightsbridge SW1 Project Brief: To renovate a 5 bedroom terrace house located within 100 metres of the world famous Harrods department store. The project involved internal alterations throughout, including the creation of several bespoke feature items such as a...
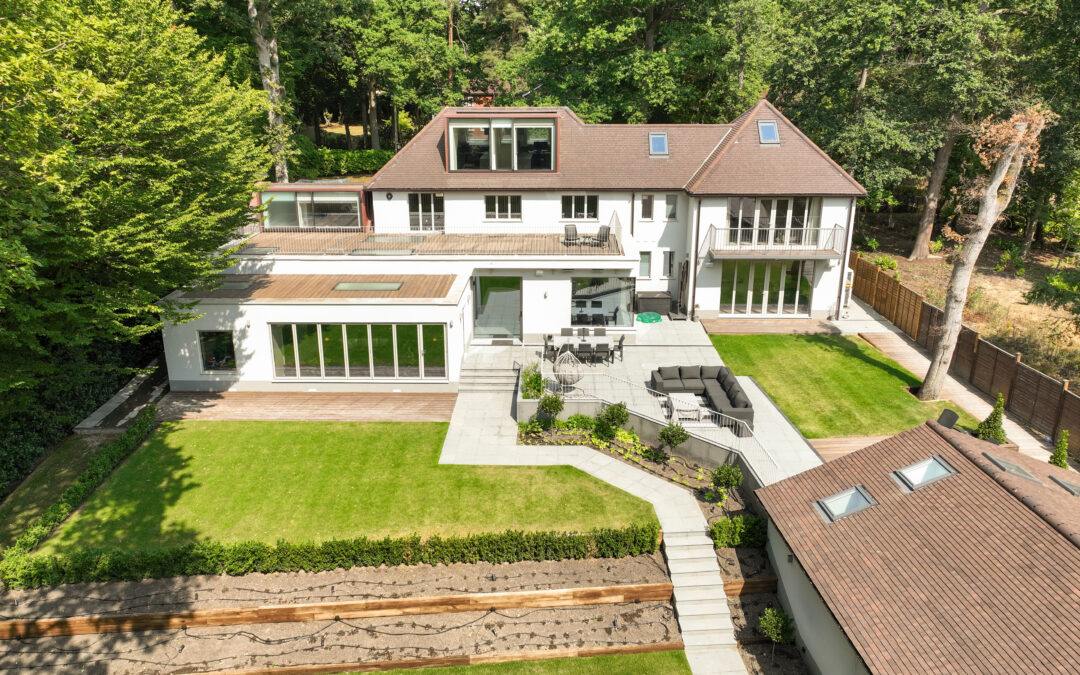
by Smart Conversion | Aug 9, 2022 | Uncategorised
Pool House Project Brief: Refurbishment of the existing house including the addition of a rear, split-level, single-storey extension. The conversion of the garage into habitable accommodation. The addition of a front first floor extension. The conversion of the first...
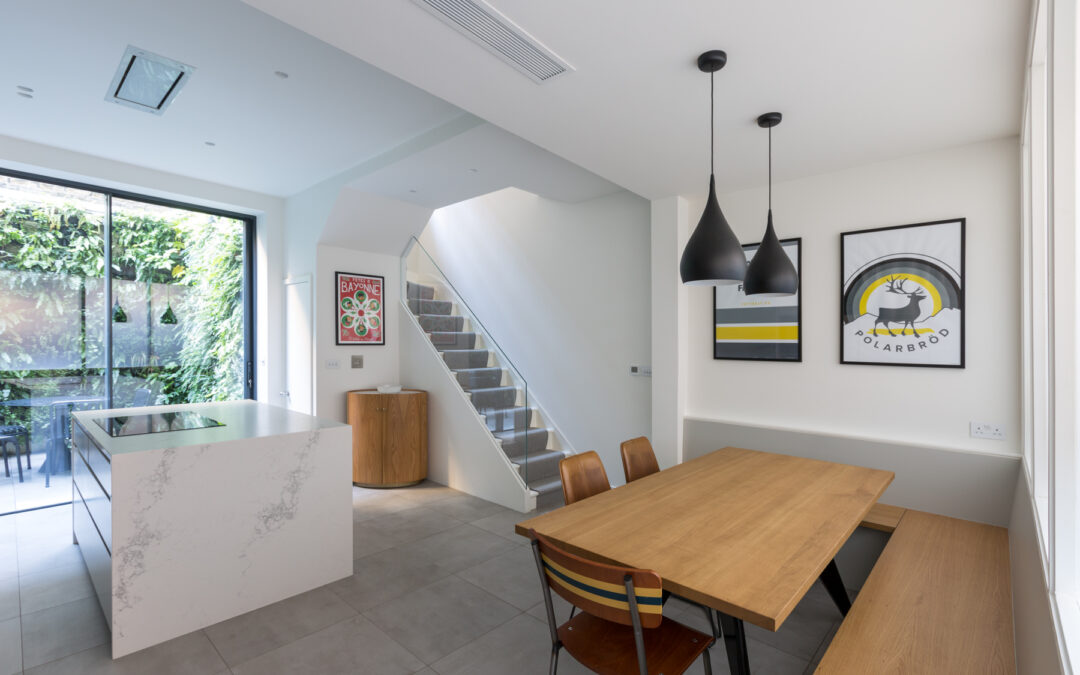
by Smart Conversion | Feb 15, 2022 | Uncategorised
Colebrooke N1 Project Brief: The complete internal refurbishment and transformation of an existing 3 Storey building into a 5 storey building. Additional storey created at roof level with outside terrace space and the excavation of a new basement level to accommodate...
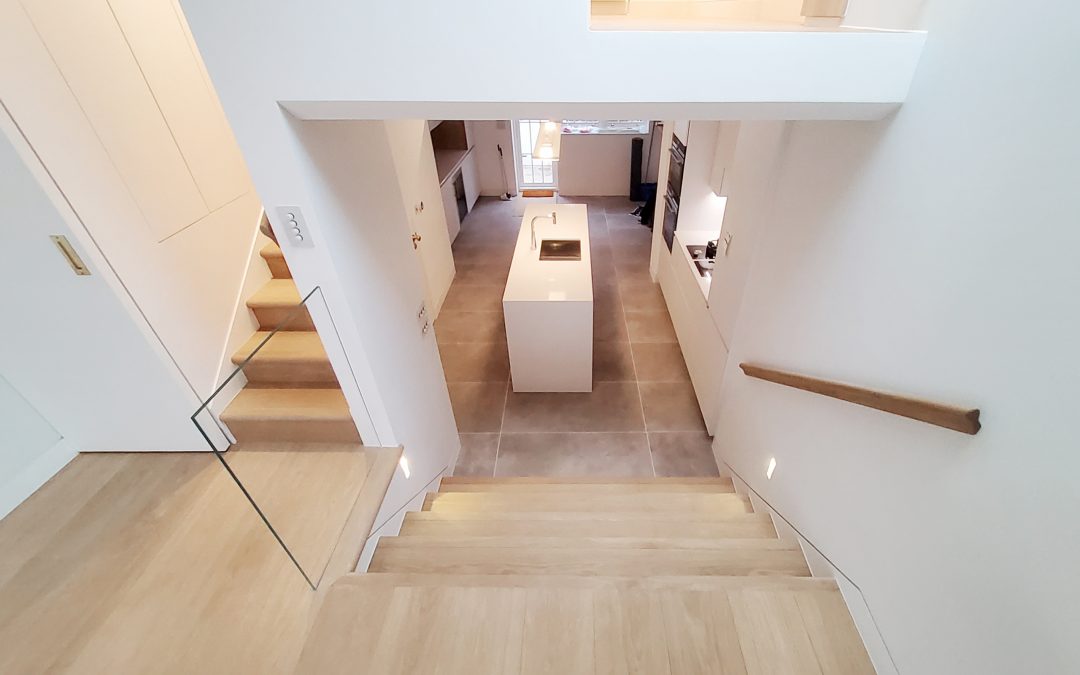
by Smart Conversion | Mar 11, 2021 | Uncategorised
Chelsea SW3 Project Brief: To refurbish a 3 bedroom town house located in the Stanley ward of Chelsea, involving single storey rear extension with internal alterations throughout, layout adjustments to the Ground Floor and the lowering of the basement floor… ...
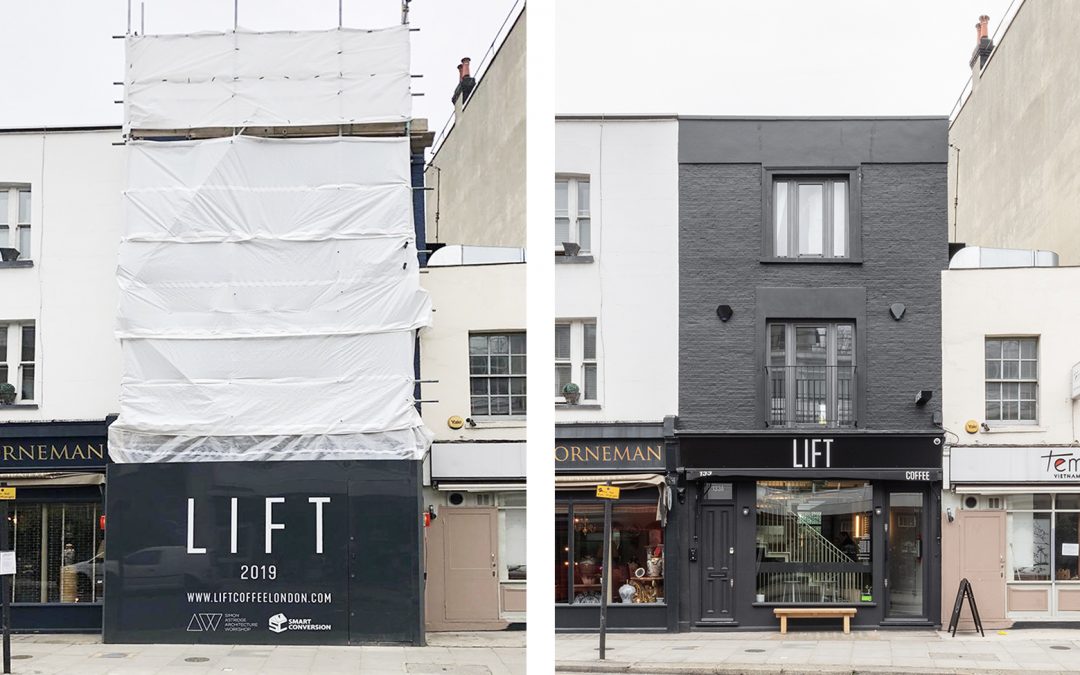
by Smart Conversion | Jul 14, 2020 | Electrics, Joinery, Part Build, Plumbing, Remodeling, Renovation, Roof Works, Stairs, Steel Works
Project Brief: To strip and remodel this mid terrace commercial building in Kensington, located just a short stones throw from Nottinghill Gate. Working from new steels & the bare party walls to form three floors of commercial space and one residential floor at...
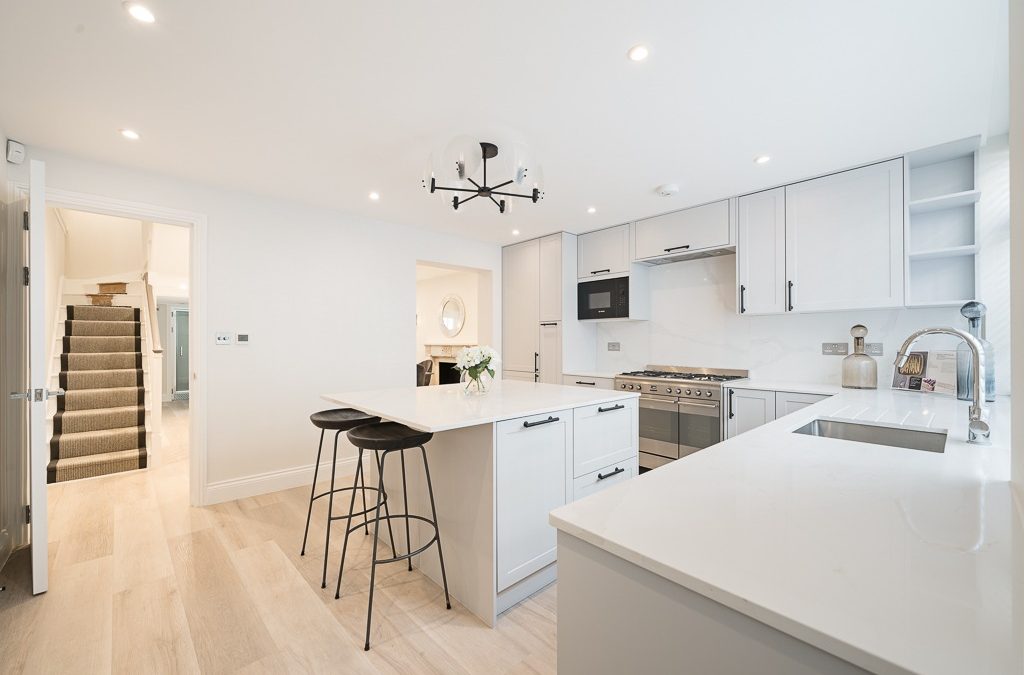
by Smart Conversion | Jul 7, 2020 | Joinery, Renovation, Yorkstone Steps
Belgravia SW1 Project Brief: To refurbish a 4 bedroom Grade II listed building located within the Grosvenor estate… Architects: Weldon Walshe Interior Design: Cocovara Below are photos from the Completed Project and a selection of Before & After photos. . ....
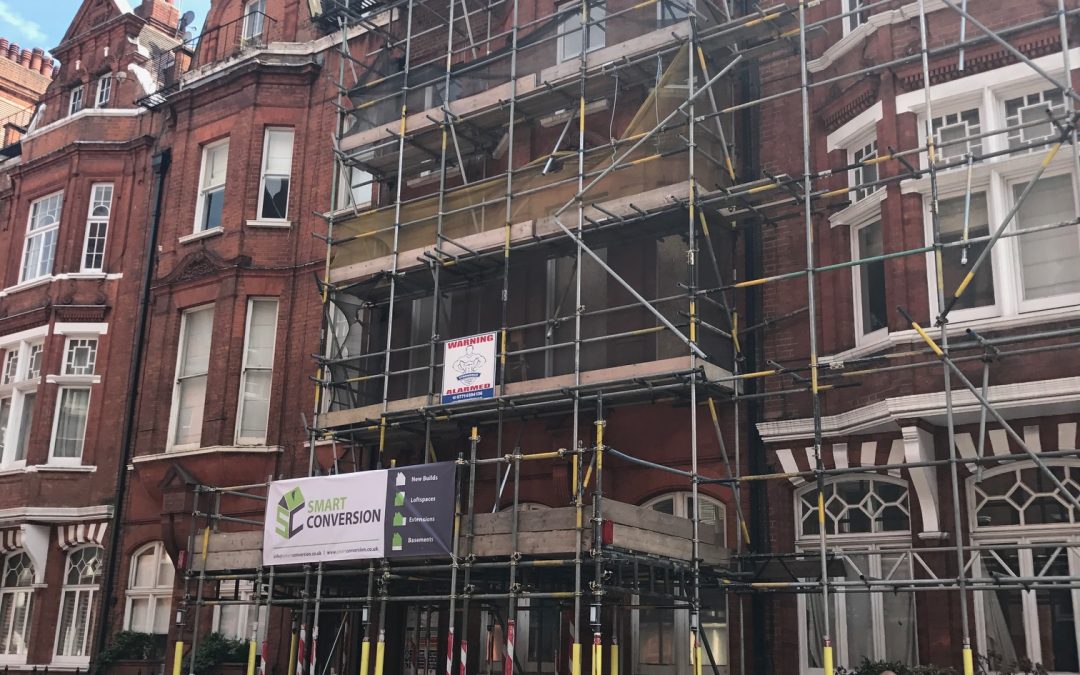
by Smart Conversion | Jun 29, 2019 | Renovation
Draycott SW3 Project Brief: To strip & gut a 5 storey red brick building back to the bare party walls and reconstruct the framework & fabric of the building using 180 steel beams. An additional floor was created by joining the loft space of this building and...
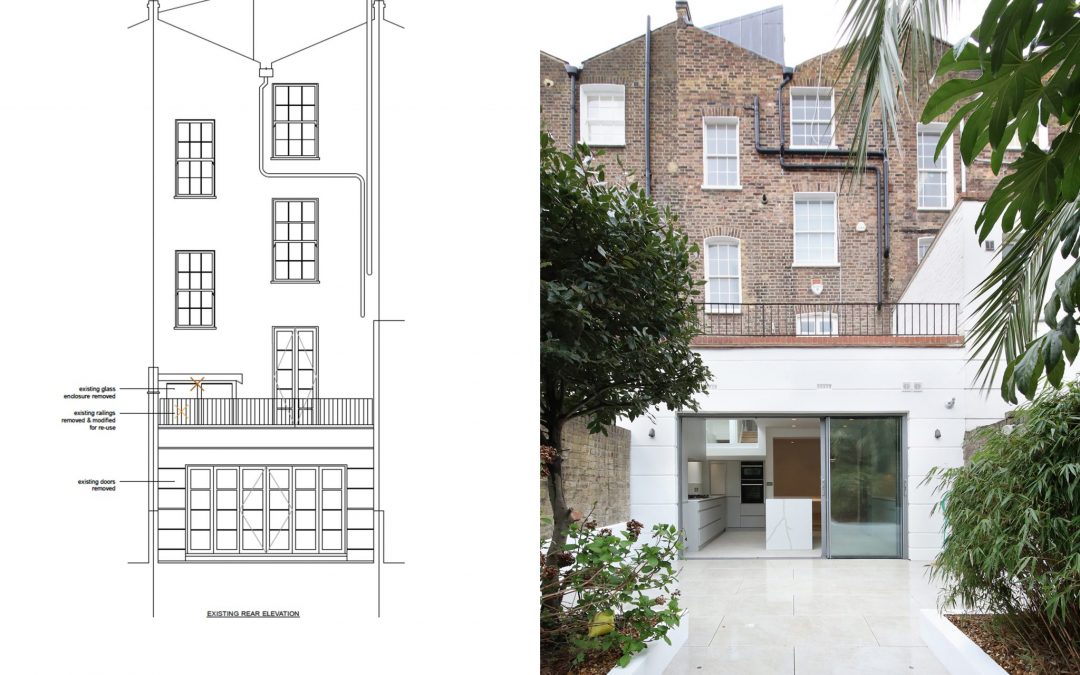
by Smart Conversion | Jun 29, 2019 | Garden Space, Joinery, Renovation, Vault Conversion, Waterproofing Membrane
Project Brief: To strip out and renovate the Lower Ground Floor and refurbish the Ground Floor of this Grade 2 listed mid terrace 3 storey building, Creating bright social kitchen / dining area leading out onto paved patio garden through floor to ceiling sliding glass...











