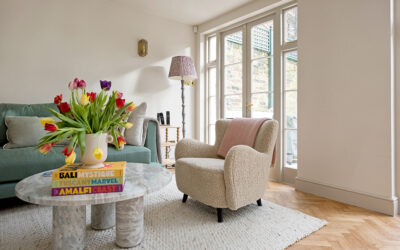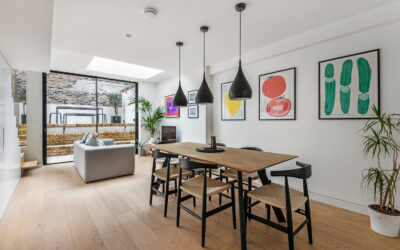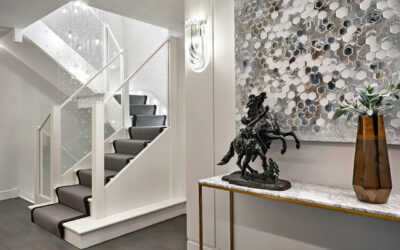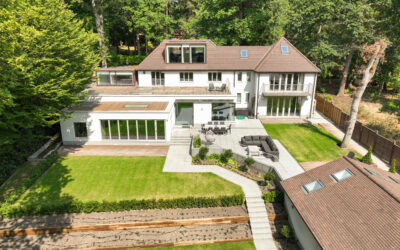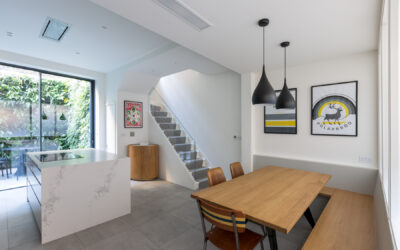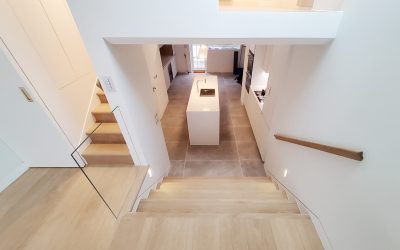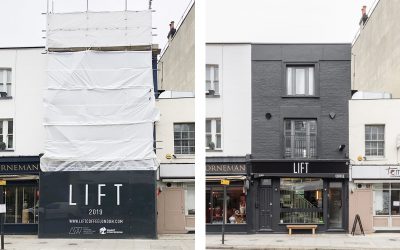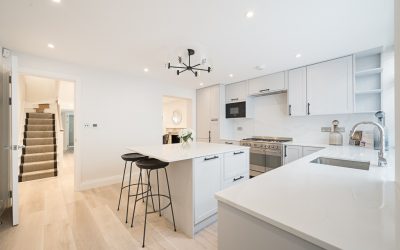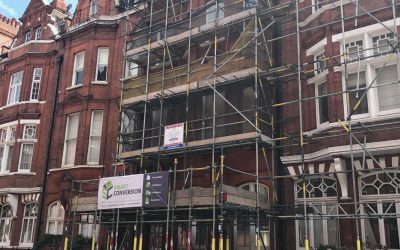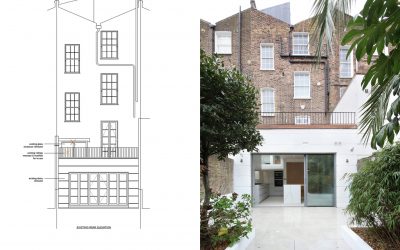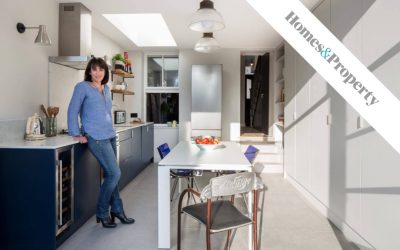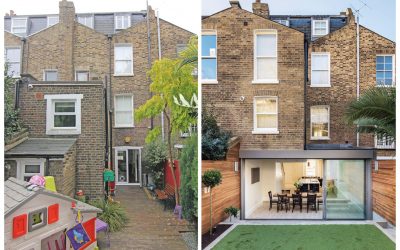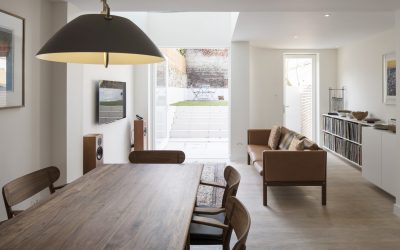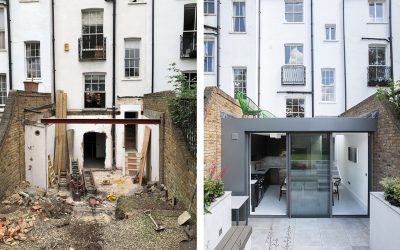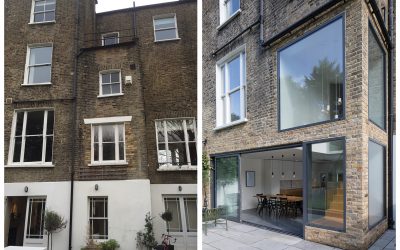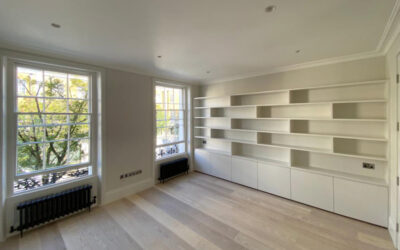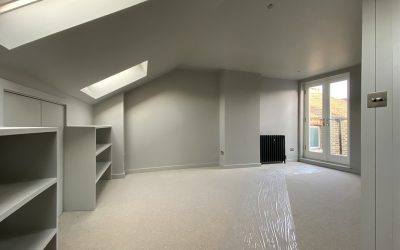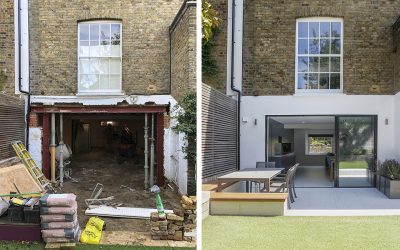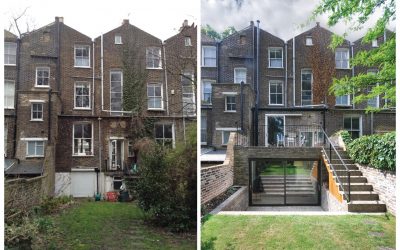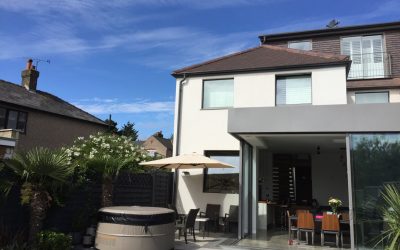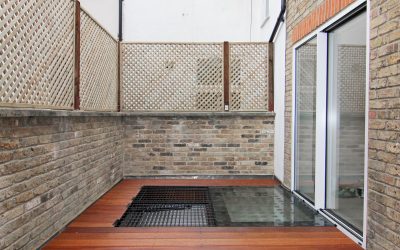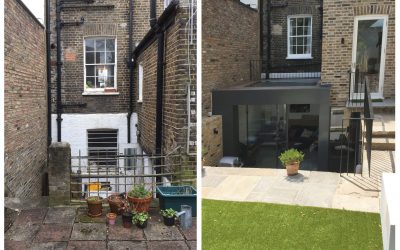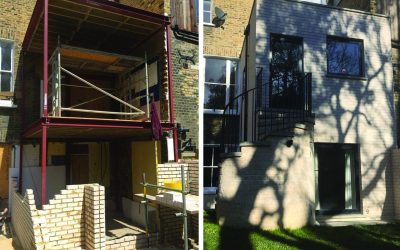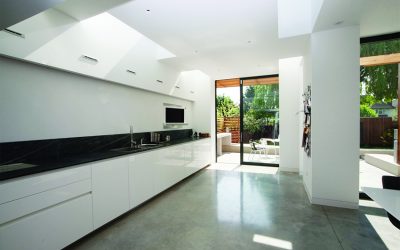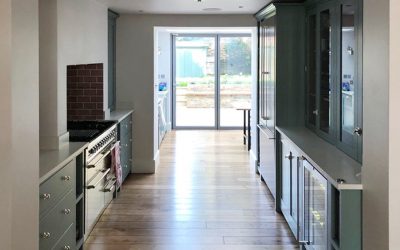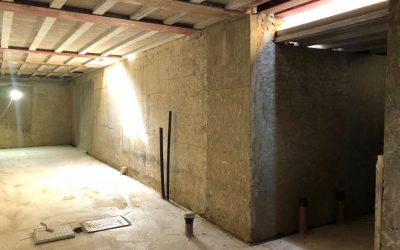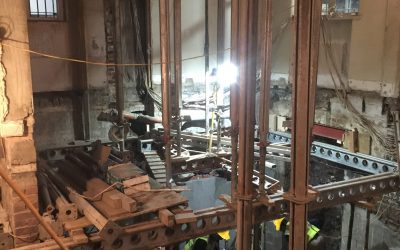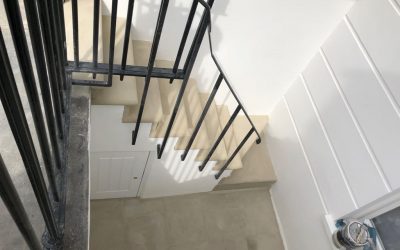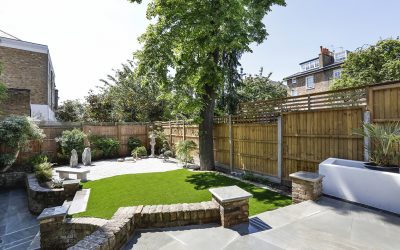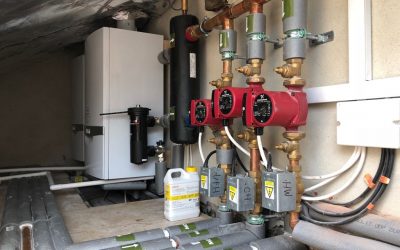Abbey NW8
Abbey NW8 Project Brief: Internal structural alterations and full refurbishment of the main dwelling house including kitchen, bathrooms and relocation of ensuite shower room, waterproofing and re-roofing of the outbuilding with terrace, new fittings,...
Rydon N1
Rydon N1 Project Brief: Demolition of a rear extension and the erection of a full width basement and part width ground floor extension with two new roof lights. Internal alterations to layout to increase the flow of natural light and a full refurbishment of all four...
Knightsbridge SW1
Project Brief: To renovate a 5 bedroom terrace house located within 100 metres of the world famous Harrods department store. The project involved internal alterations throughout, including the creation of several bespoke feature items such as a marble fireplace and a glass balustrade staircase wrapped around a 9 metre long chandelier…
Pool House
Pool House Project Brief: Refurbishment of the existing house including the addition of a rear, split-level, single-storey extension. The conversion of the garage into habitable accommodation. The addition of a front first floor extension. The conversion of the first...
Colebrooke N1
Colebrooke N1 Project Brief: The complete internal refurbishment and transformation of an existing 3 Storey building into a 5 storey building. Additional storey created at roof level with outside terrace space and the excavation of a new basement level to accommodate...
Chelsea SW3
Chelsea SW3 Project Brief: To refurbish a 3 bedroom town house located in the Stanley ward of Chelsea, involving single storey rear extension with internal alterations throughout, layout adjustments to the Ground Floor and the lowering of the basement floor... ...
Kensington W8
Kensington W8 Project Brief: To strip and remodel this mid terrace commercial building in Kensington, located just a short stones throw from Nottinghill Gate. Working from new steels & the bare party walls to form three floors of commercial space...
Belgravia SW1
Belgravia SW1 Project Brief: To refurbish a 4 bedroom Grade II listed building located within the Grosvenor estate... Architects: Weldon Walshe Interior Design: Cocovara Below are photos from the Completed Project and a selection of Before & After photos. . . . ....
Draycott SW3
Draycott SW3 Project Brief: To strip & gut a 5 storey red brick building back to the bare party walls and reconstruct the framework & fabric of the building using 180 steel beams. An additional floor was created by joining the loft space of this building and...
Arlington Vault
Arlington Vault Project Brief: To strip out and renovate the Lower Ground Floor and refurbish the Ground Floor of this Grade 2 listed mid terrace 3 storey building, Creating bright social kitchen / dining area leading out onto paved patio garden through floor to...
Finchley N3
Finchley N3 Project Brief: To create a rear & side extension to the lower ground floor of this mid terrace 2 storey house. The whole building was renovated throughout with new heating system, bathroom suites, integrated kitchen & dining...
Canonbury N1
Canonbury N1 Project Brief: A contemporary refurbishment and extension of a Locally Listed mid-terraced Victorian house located within the East Canonbury Conservation Area. This mid-terrace building was remodelled and the lower ground floor was extended. Through a...
Arlington N1
Project Brief: This mid-Victorian terraced house was remodeled and extended to create a kitchen, dining and living space with easy access to a re-landscaped garden. A new bathroom was also added to the 1st floor. Architects: Appleton Weiner . . . . . . . . . ....
Barnsbury One N1
Project Brief: To renovate and extend this late Georgian, Grade II listed building which sits within the Barnsbury Conservation area. Works included; full renovation, new roof, coal vault conversion, rear extension & creation of Terrazo paved sunken garden....
Highbury N5
Project Brief: Remodeling a large Victorian double-fronted house to create visual and physical connections between the garden and family spaces including a large cooking, dining and entertaining space.Despite the ample floor area, this family home...
Danbury N1
Danbury N1 Project Brief: To renovate an existing three storey building, including internal alterations and floor plan redesign. Additional living space was created by converting the entire loft area into a well lit bedroom with built-in storage, shower room & WC...
Ronalds N5
Ronalds N5 Project Brief: To refurbish a four bedroom, two storey, mid terrace town house located in the Highbury East ward of Islington. Involving full Loft extension, creation of a spiral wine cellar, bespoke joinery, refurbishment of all surfaces throughout (walls...
Barnsbury Two N1
Project Brief: To renovate the existing lower ground floor, ground floor and 1st floor of this semi detached terrace building in the Barnsbury conservation area. Including open plan LGF with newly fitted kitchen, dining & lounge area opening out onto a tiled...
Wallace N1
Project Brief: At upper ground floor level a large sliding glazed door connects the kitchen to a roof terrace. From here, steps lead gently into the garden. Under the terrace is a family living space. Glazed doors and a roof light provide natural light...
Hoylake W3
Project Brief: To demolish existing semi detached 3 bedroomed / 2 bathroom house and build a 5 bedroomed / 4 bathroom eco passive house, with ground floor and 1st floor side & rear extensions. and an en-suite double bedroom in the converted loft.* The...
Paradise Park N7
Project Brief: Excavate basement level, then waterproof & insulate in order to create additional bedroom, kitchen, bathroom, living area with light-well and renovate the ground floor and 1st floor of property to same standards as the newly created...
Camden NW1
Project Brief: Demolish old extension and create new Basement and Ground Floor Extension, the basement sliding doors opening on to paved patio with stone slab steps with terraced flower beds leading up to garden lawn where a new heated studio/office with...
Pyrland N5
Project Brief: To demolish the existing two storey extension and build a contemporary replacement finished in super white bricks. The lower ground floor has access to the garden through a pair of patio doors whilst the raised ground floor kitchen can be accessed from...
Ealing W5
Project Brief: We remodelled this 1930s house for a family with two children in West London. We reconfigured a series of small and disconnected rooms to create a flexible family space with changes in floor level, natural light and thoughtfully designed...
Garden Square No 1
Project Brief: Create a rear extension and renovate the lower floor and ground floor of this Grade 2 Listed building. The two front well vaults beneath the pavement at the front of the house were also waterproofed and converted into an utility room and...
Parson’s Green SW6
Project Brief: To excavate and underpin an end of terrace house close to the White Horse at Parson's Green.. The created subterranean shell reflects the foot-print of the ground floor and also extends below the garage at side of house. The Wykamol...
Bayswater W2
Project Brief: To excavate & waterproof the basement level of this semi detached 5 storey building and prepare it for the main contractor to carry out the final works & fitting. Call us on 02087400728...
Islington Front Steps & Lightwell (Buff Yorkstone)
Project Brief: To rebuild the front door step, remove the existing tarmac covering from entrance steps and replace with new buff York-stone treads, risers and paving. New York-stone also installed to light-well steps and light-well floor. New railings installed...
Islington Garden N1
Project Brief: Renovation of rear garden, works including laying new stone paver slabs, rebuilding matching stairs & railings to the Raised Ground Floor level, installation of perimeter fencing and general beautification of this charming outdoor...
Plumbing Installations
A selection of images from various plumbing installations that will make your mind boggle... Call us on 02087400728 or 07515458344

