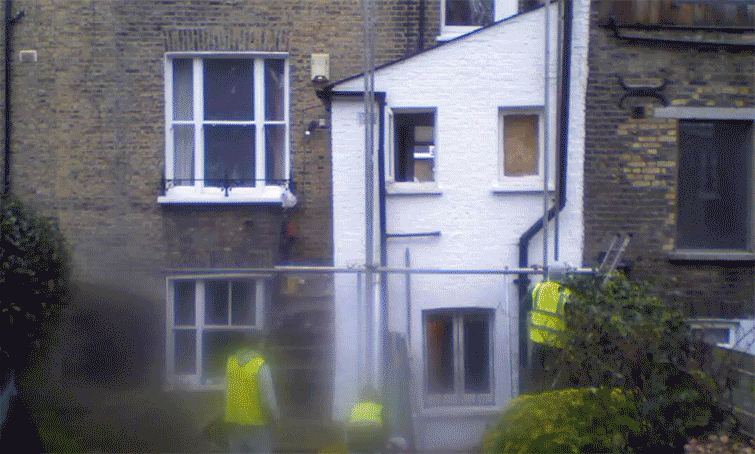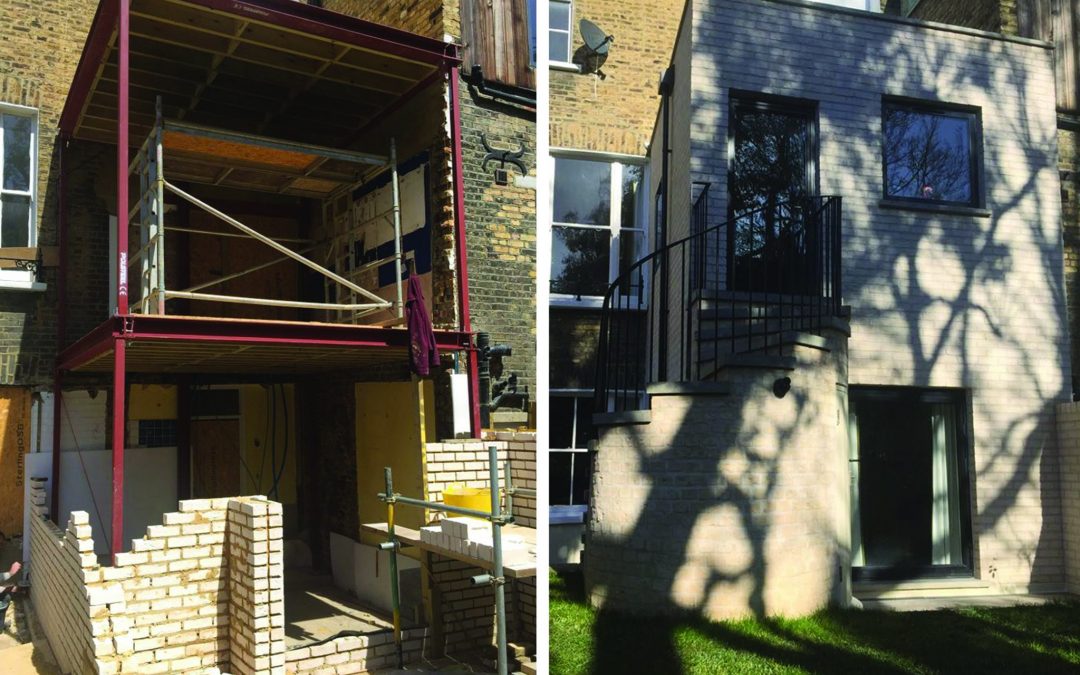Project Brief: To demolish the existing two storey extension and build a contemporary replacement finished in super white bricks. The lower ground floor has access to the garden through a pair of patio doors whilst the raised ground floor kitchen can be accessed from the garden by a spiralling concrete staircase with concealed storage. The rest of the property was tastefully renovated with tiled bathrooms, new staircase, bespoke joinery and some general TLC where needed.
Architect: Bruno Sylvestre
.
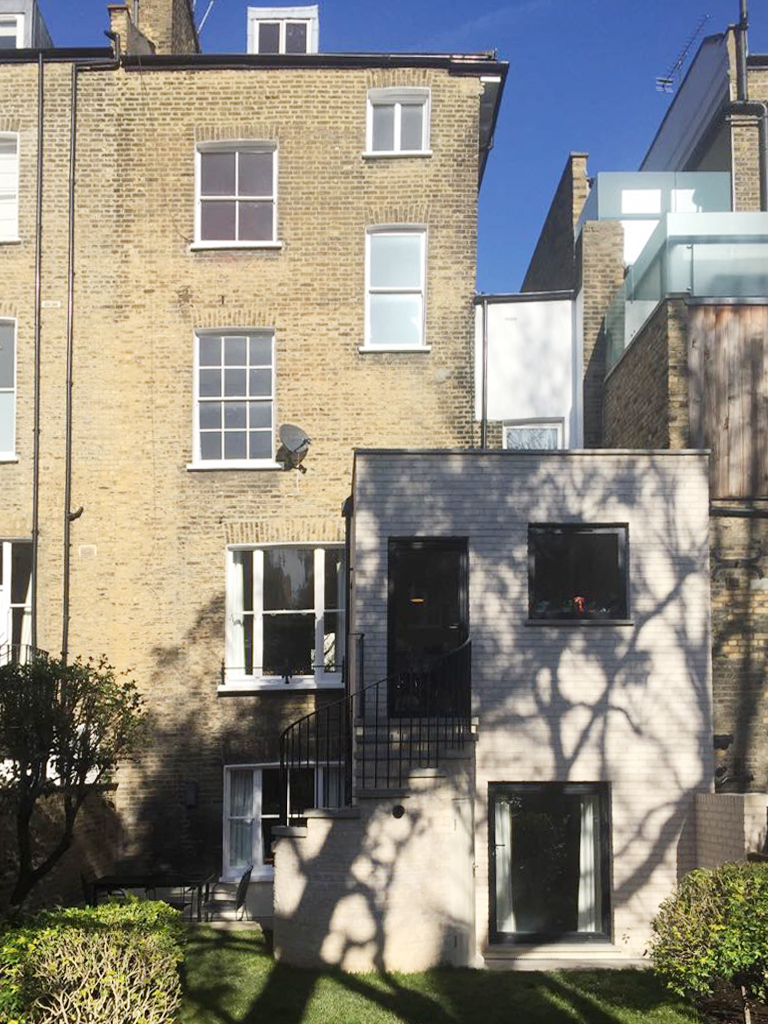
.

.
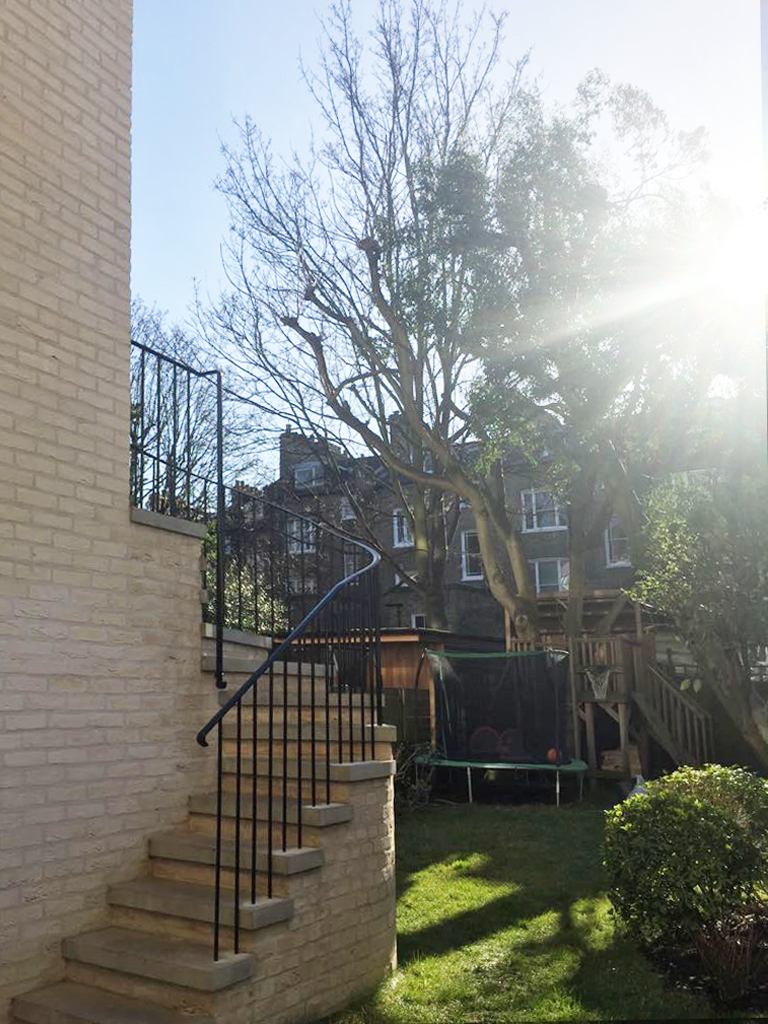
.

.
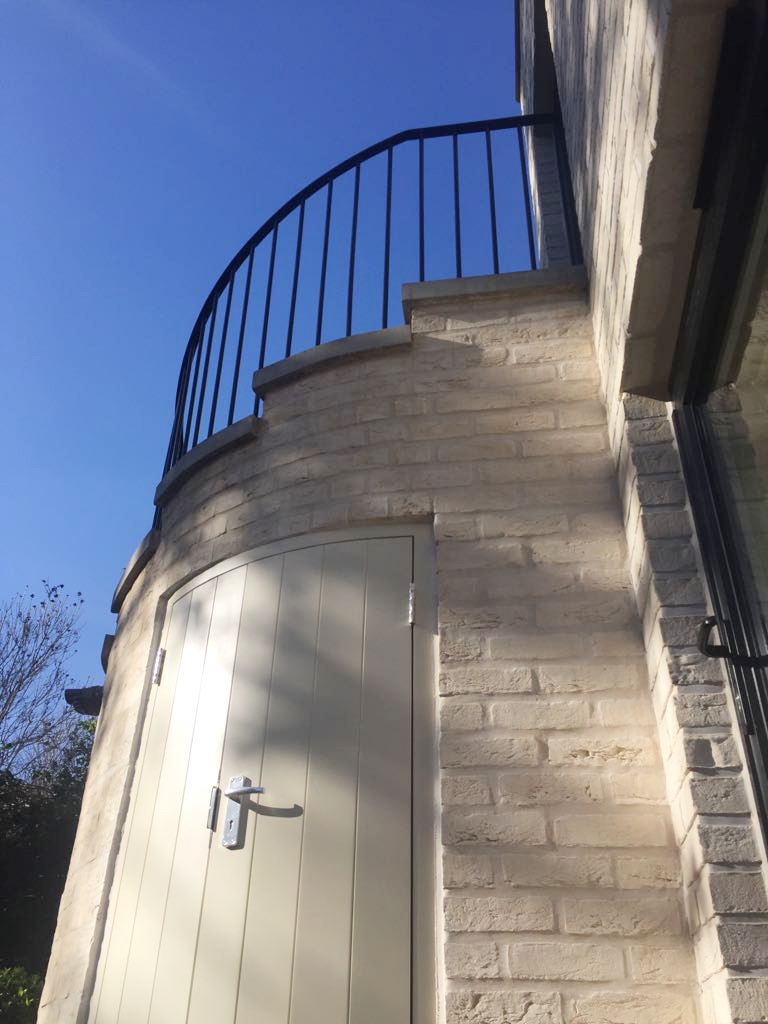
.
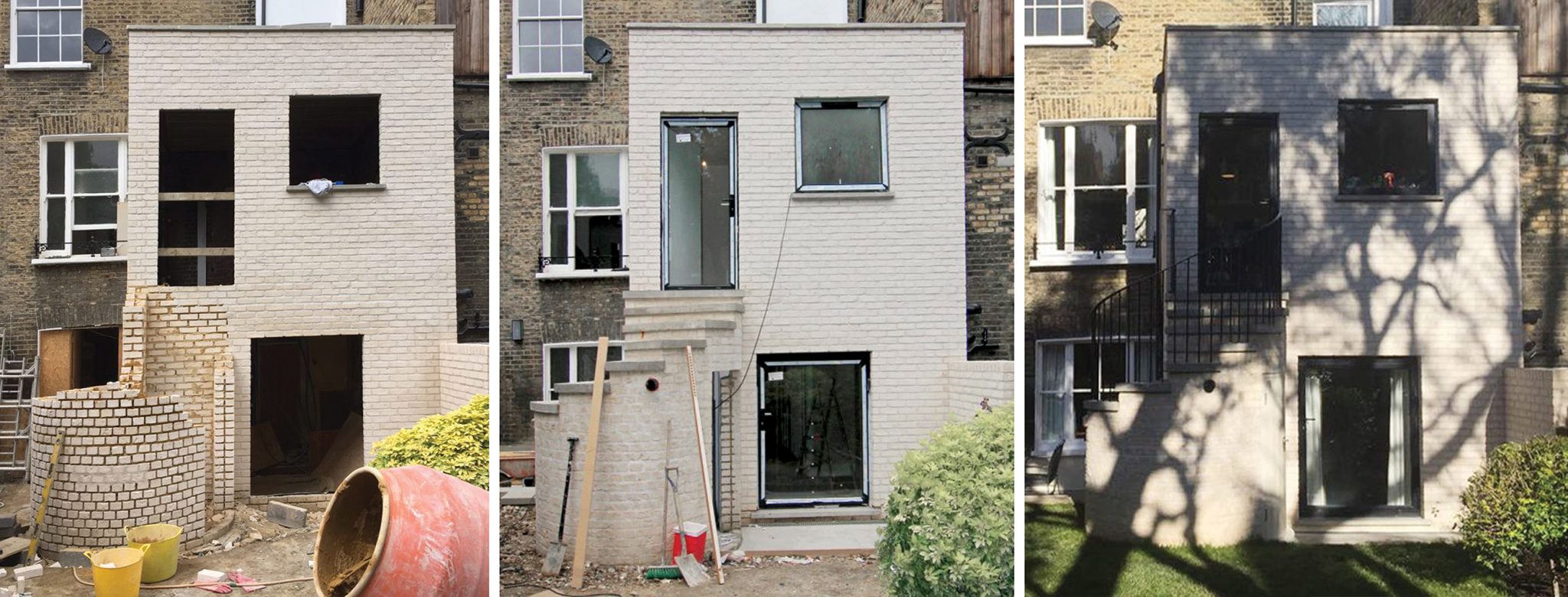
.
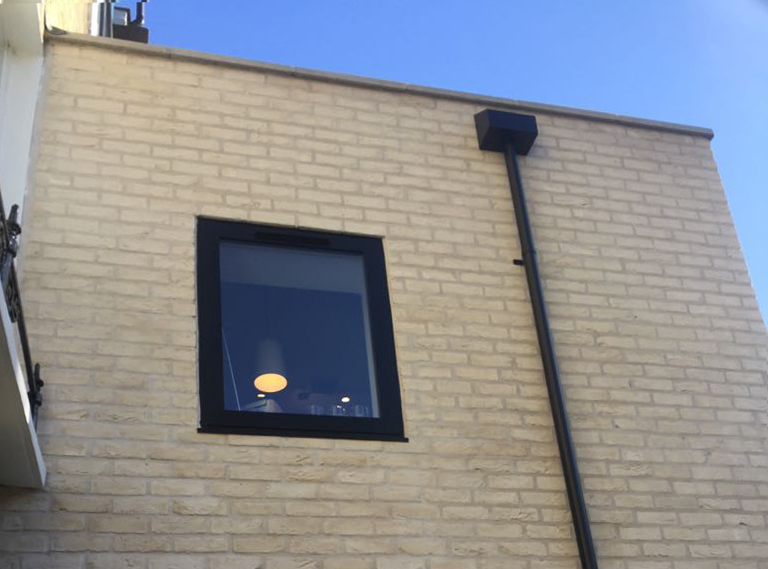
.

.
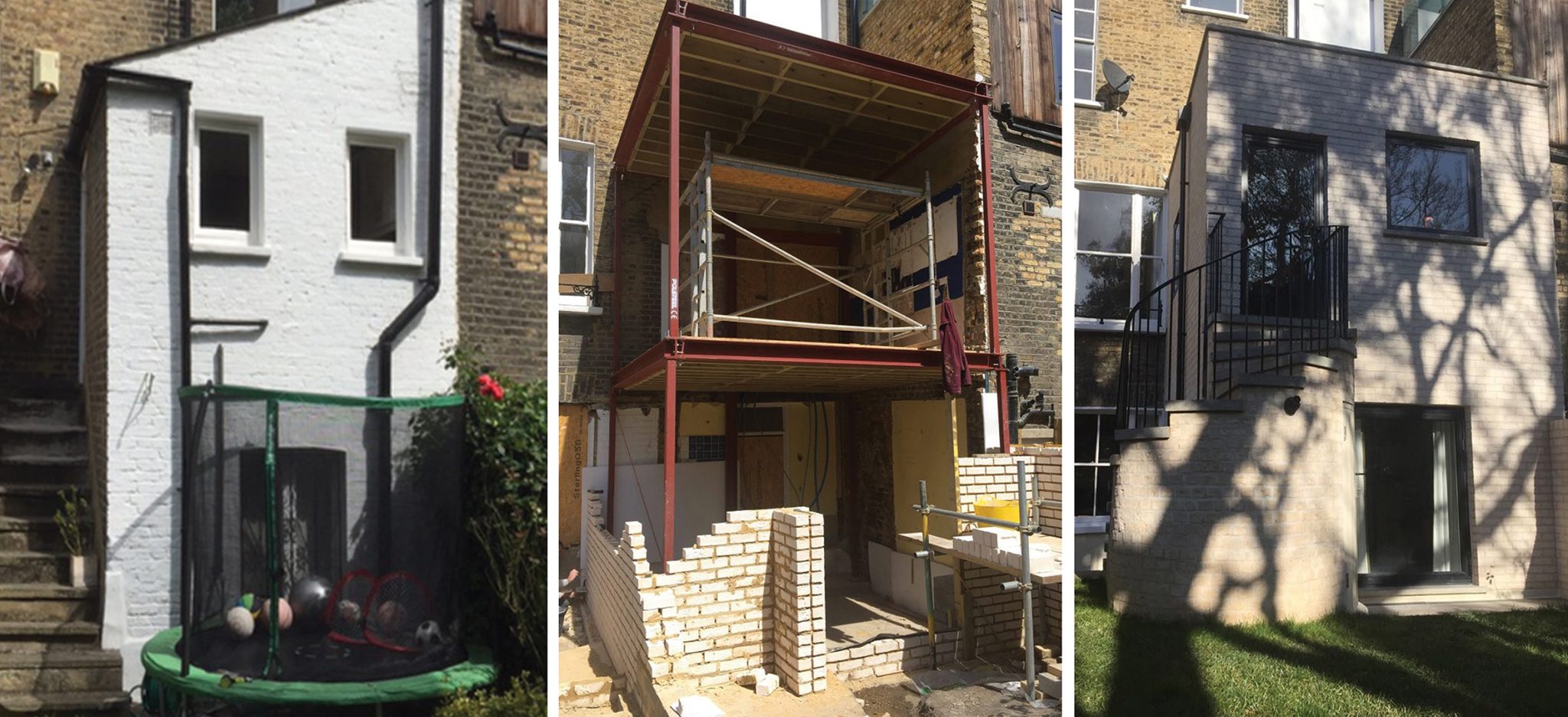
.

.
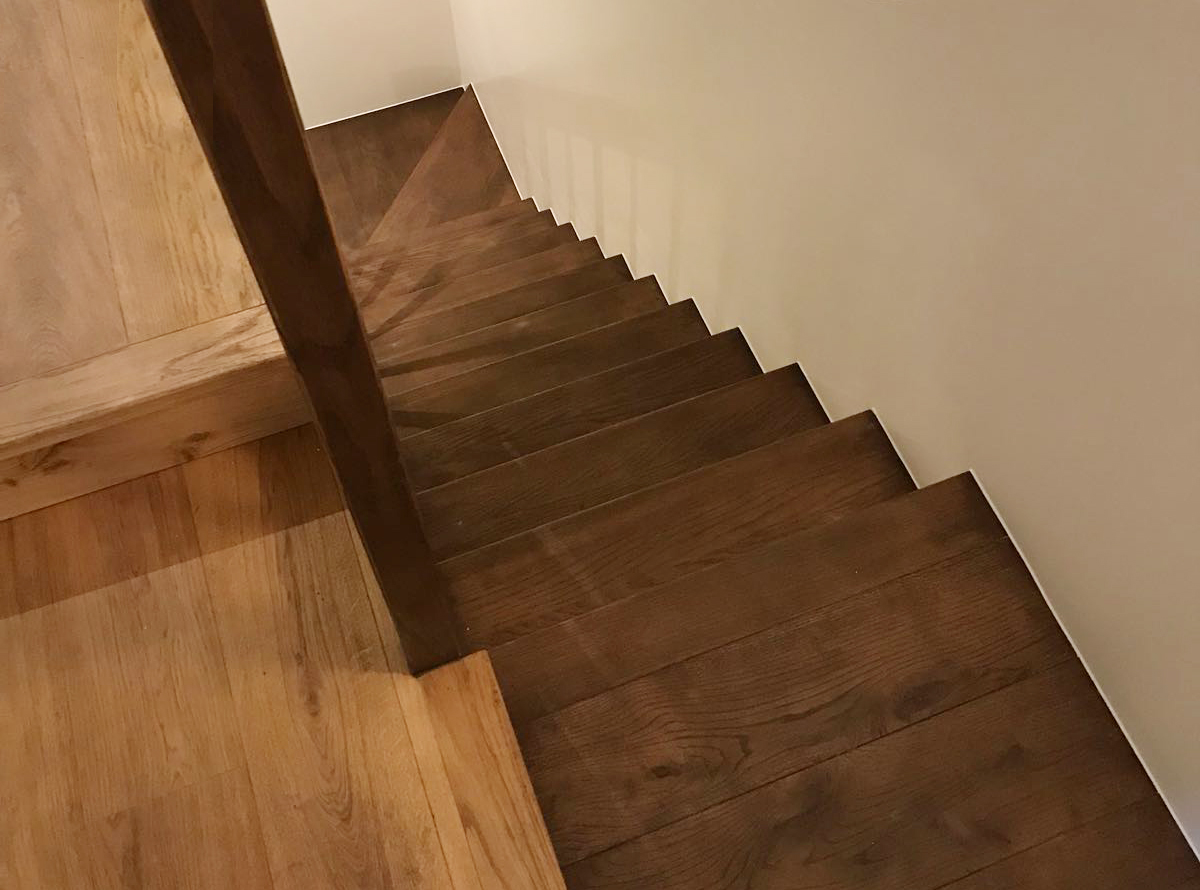
.
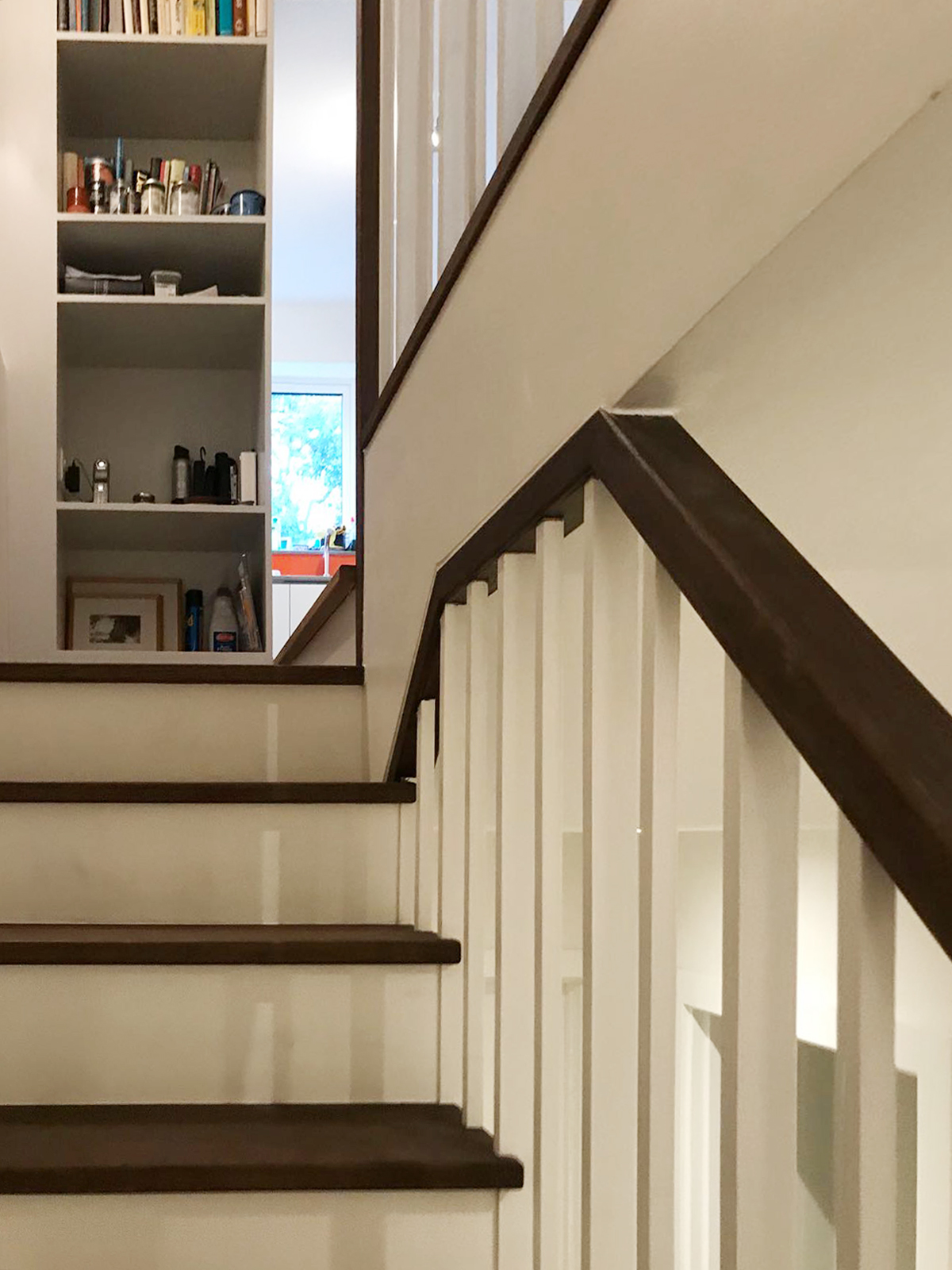
.
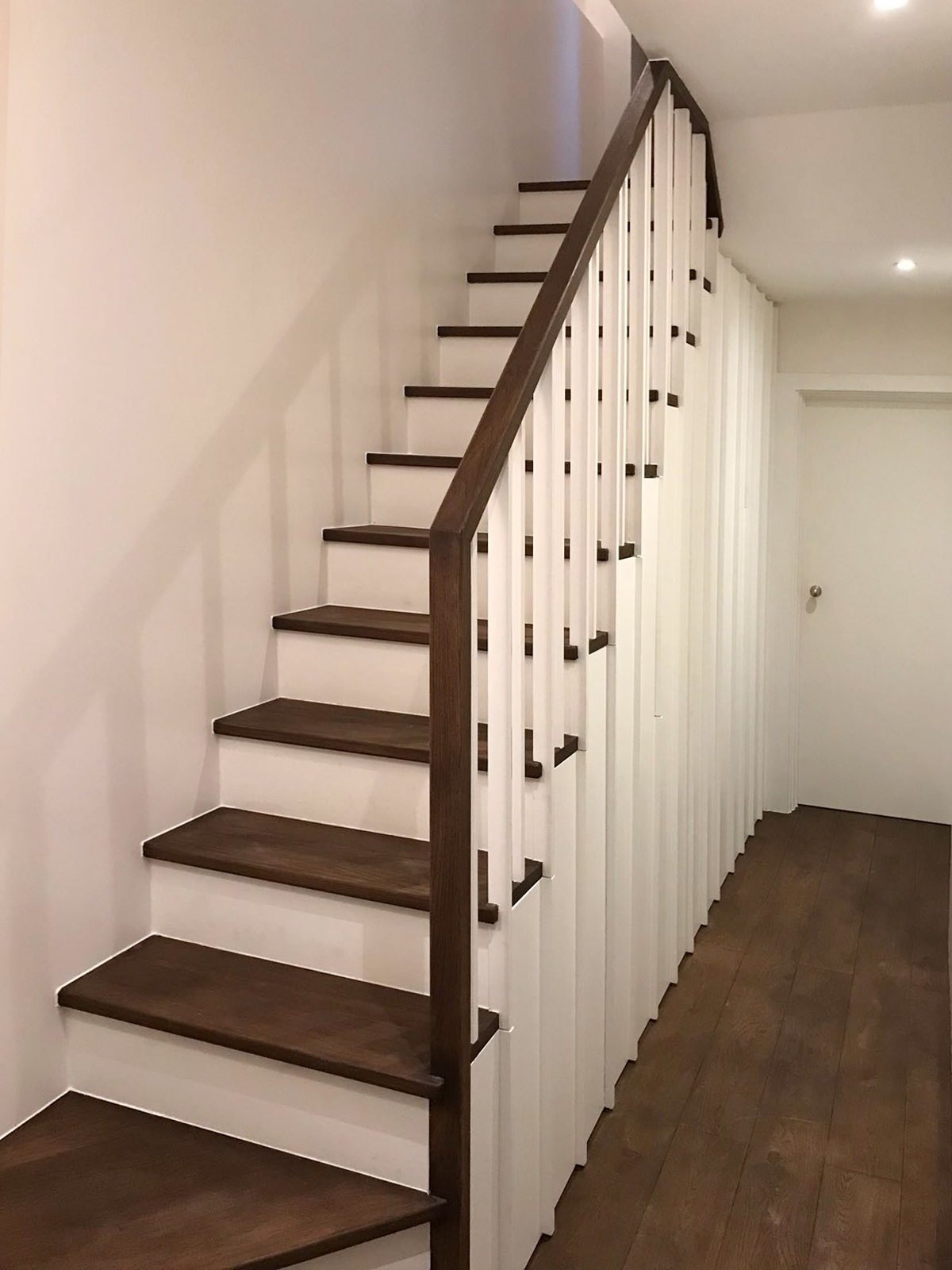
.

.
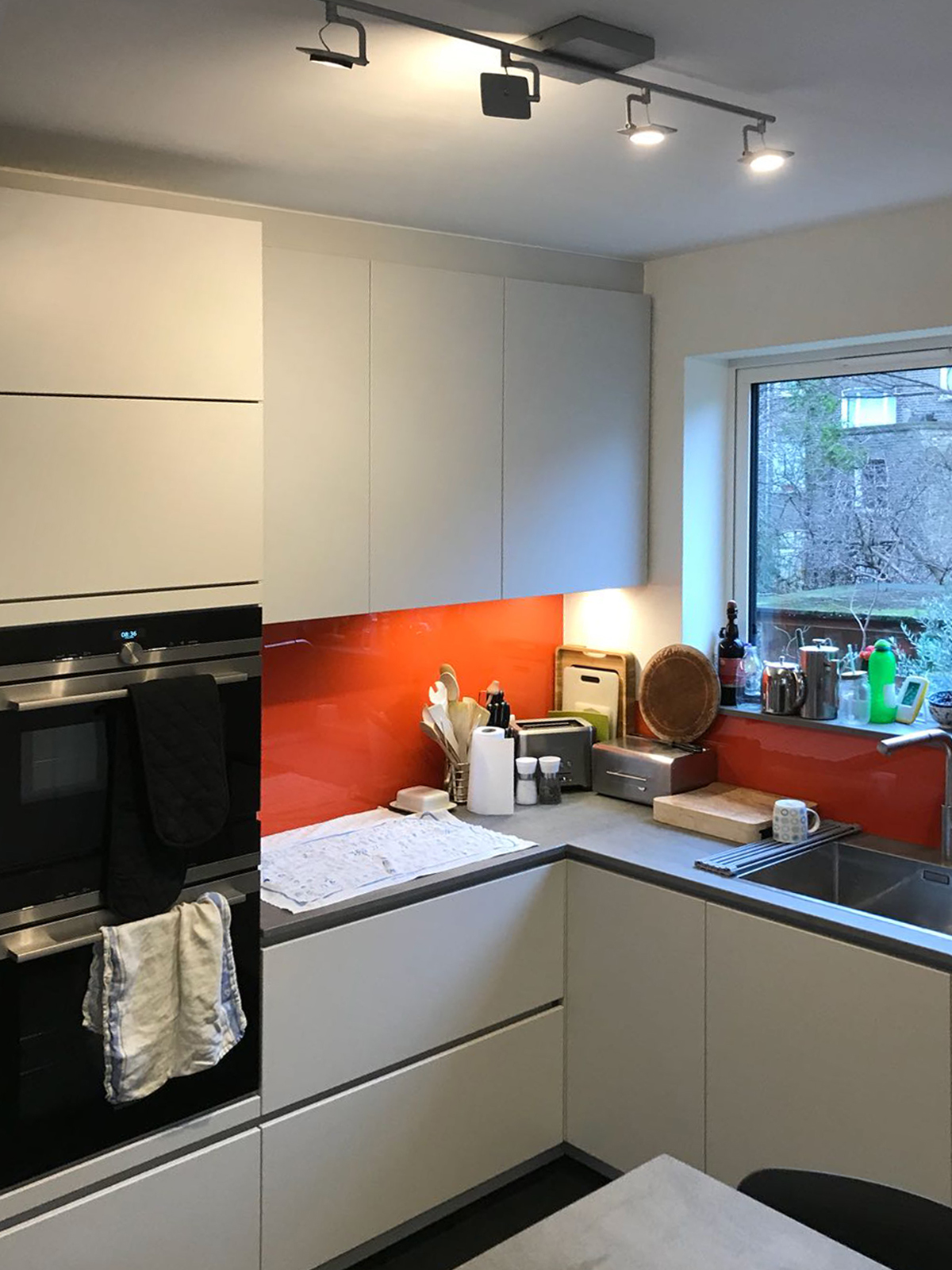
.
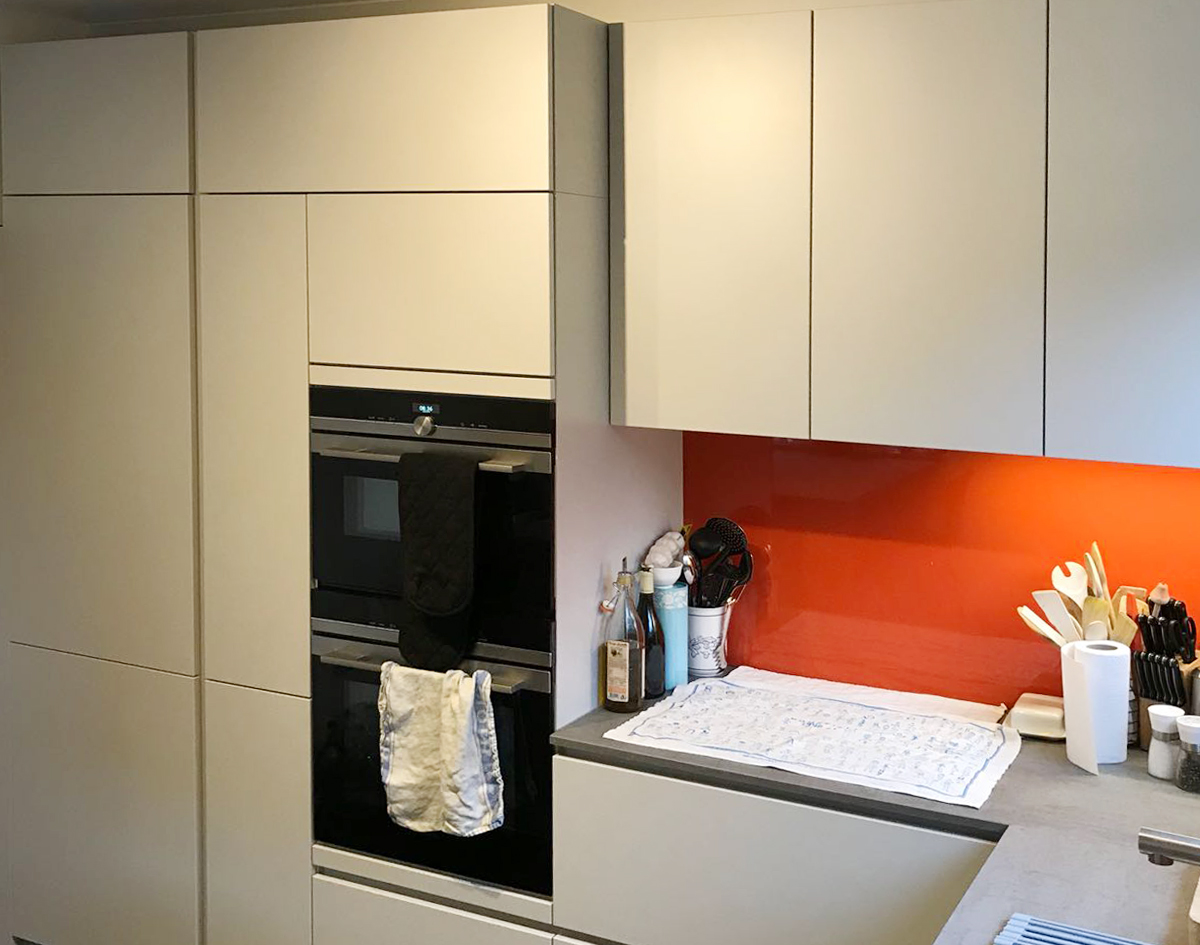
.
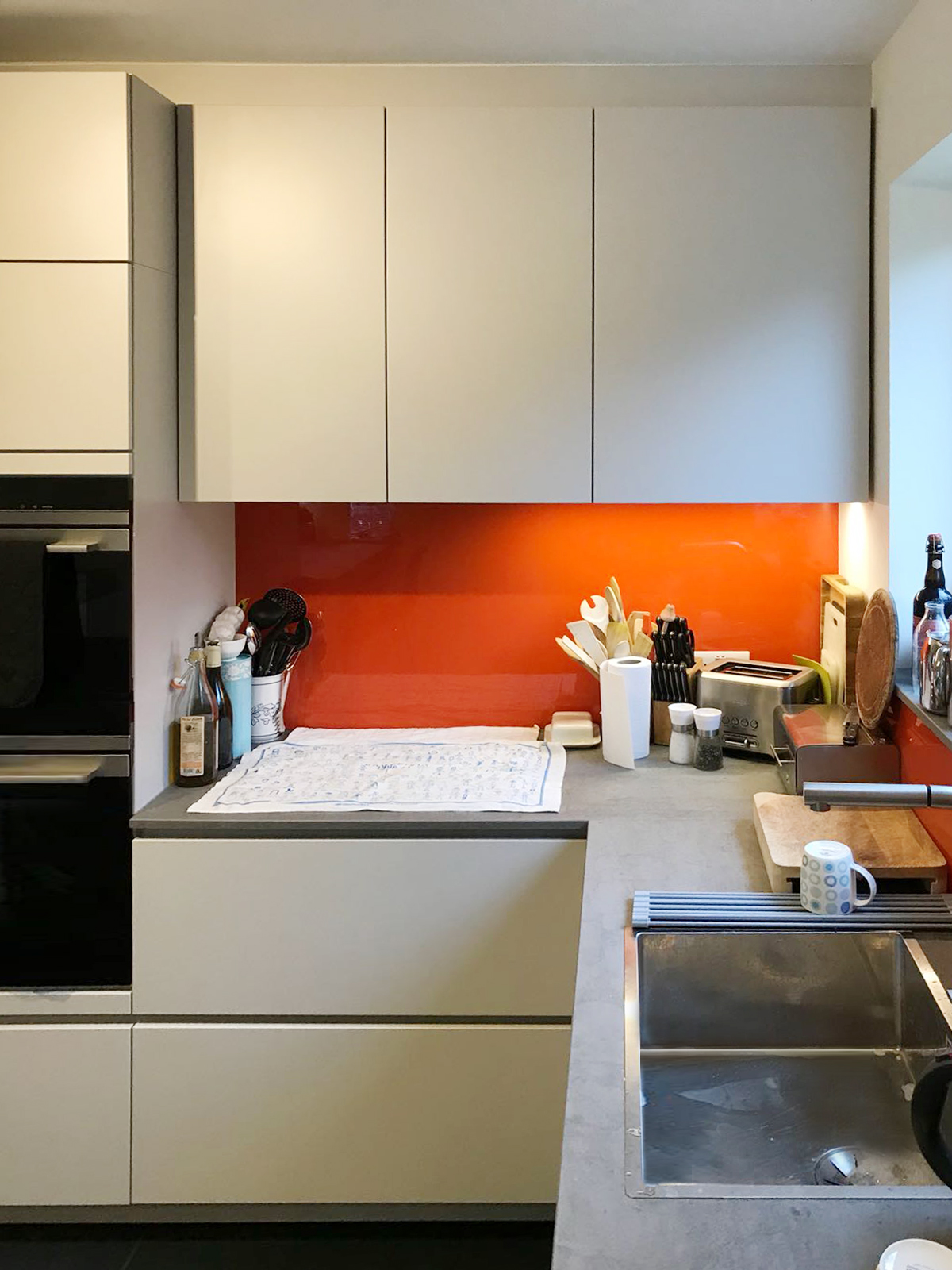
.
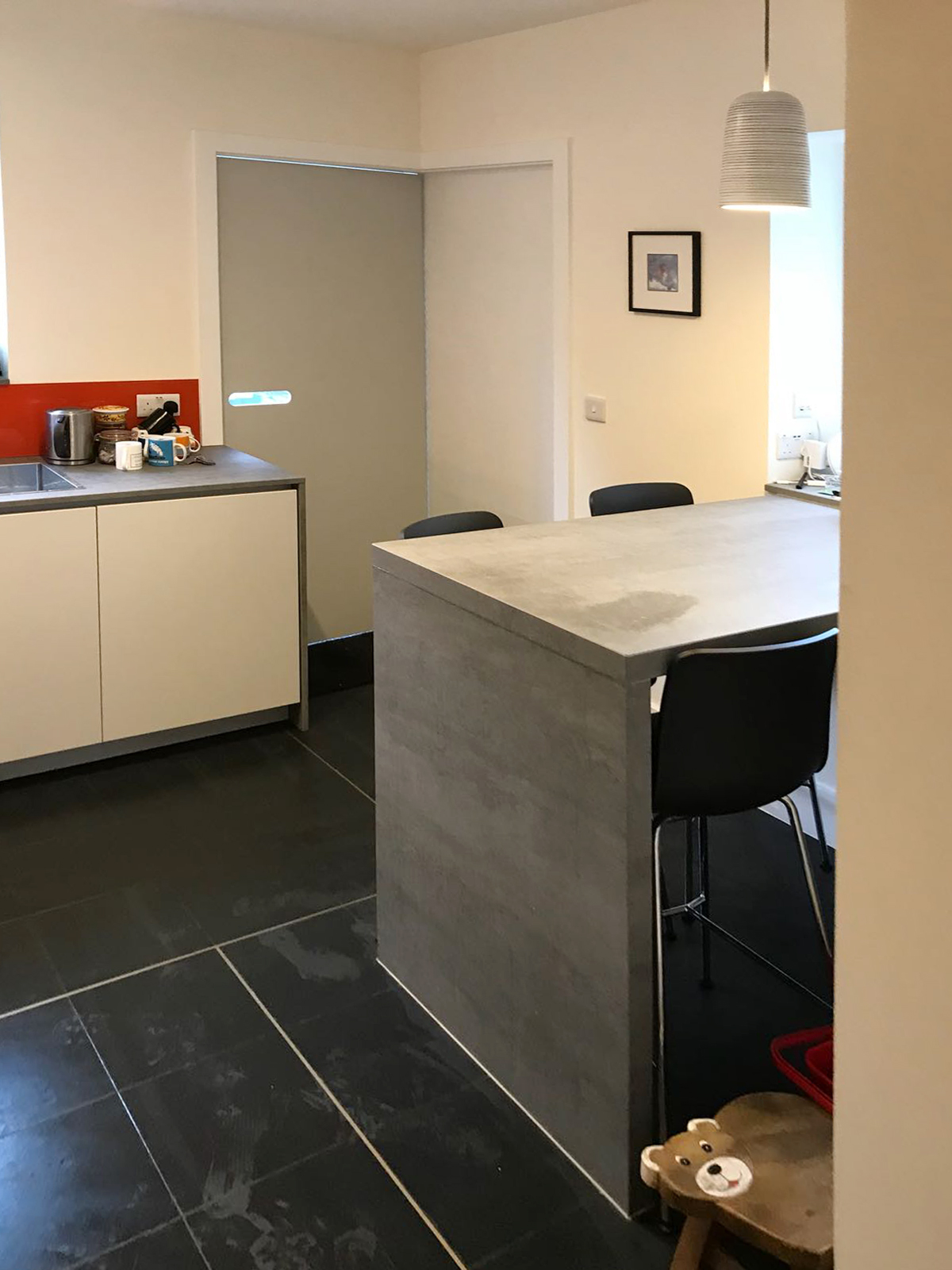
.
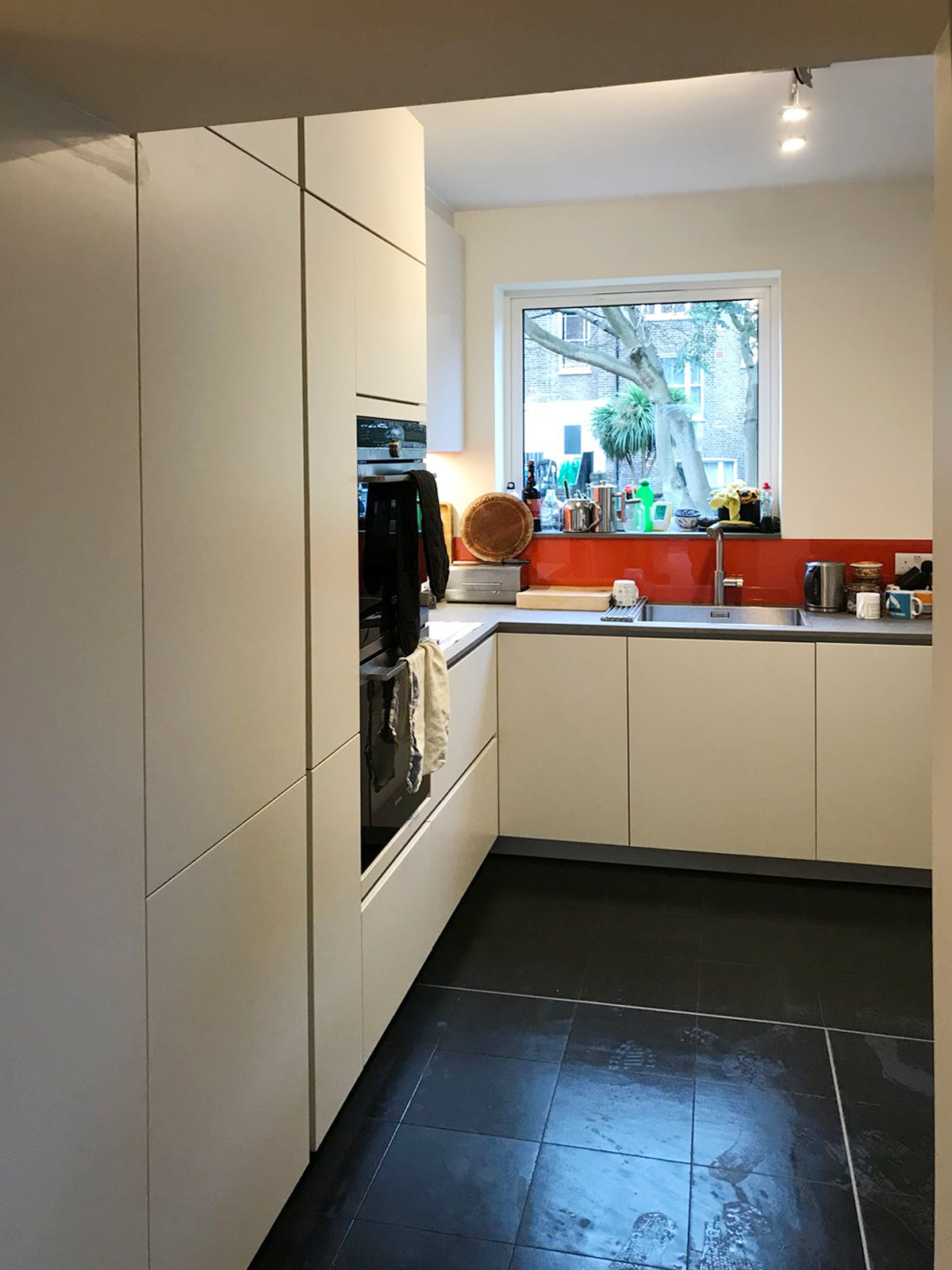
.
Animated of Gif of Extension Works:
