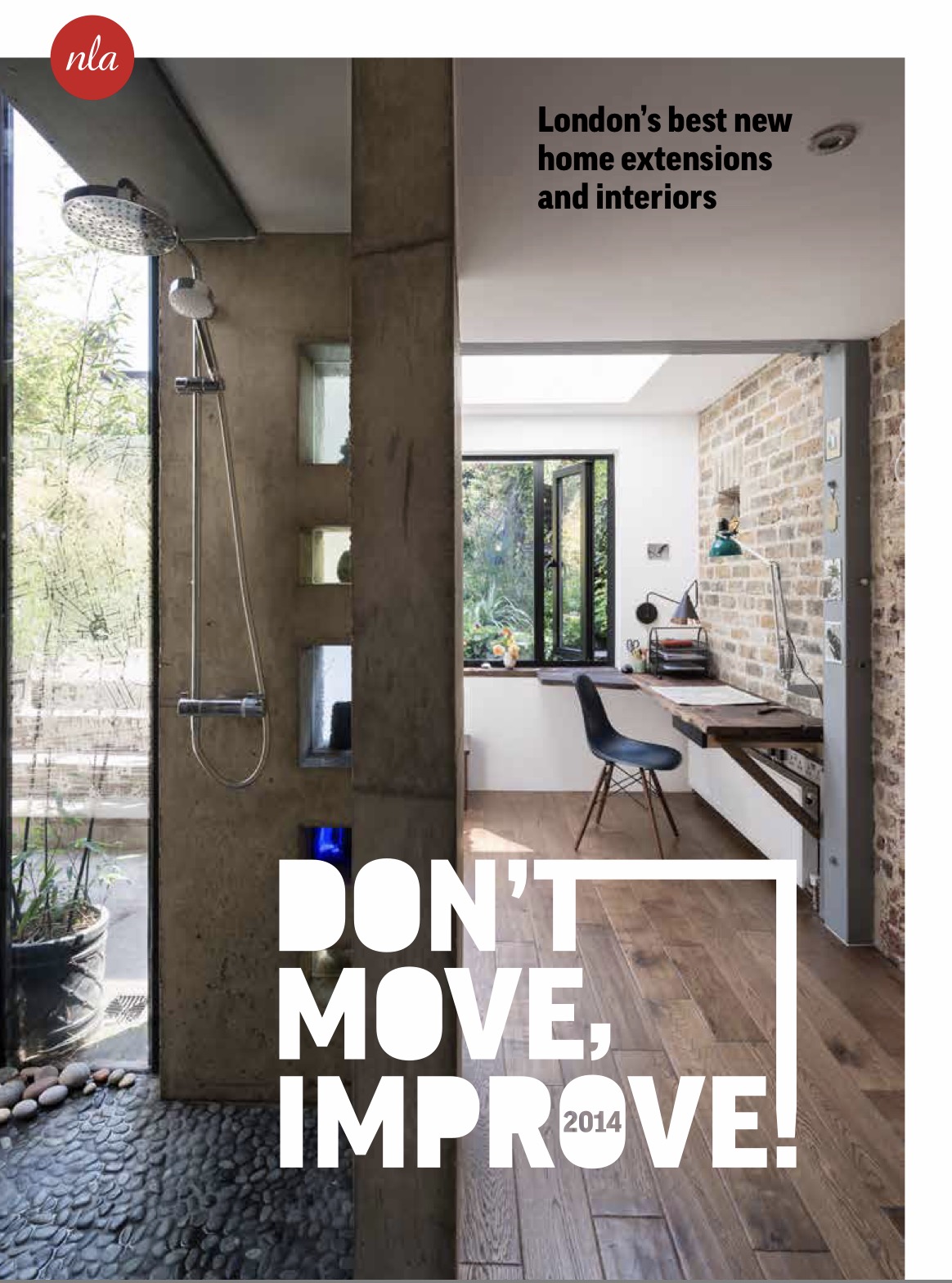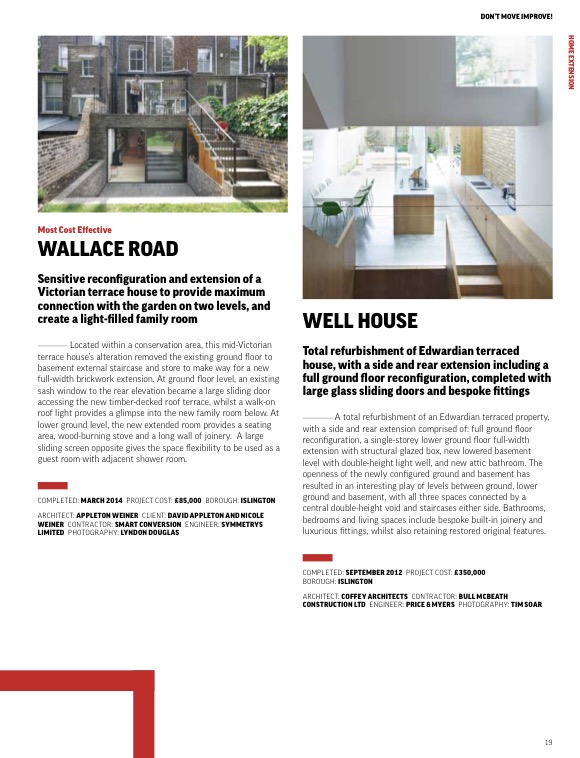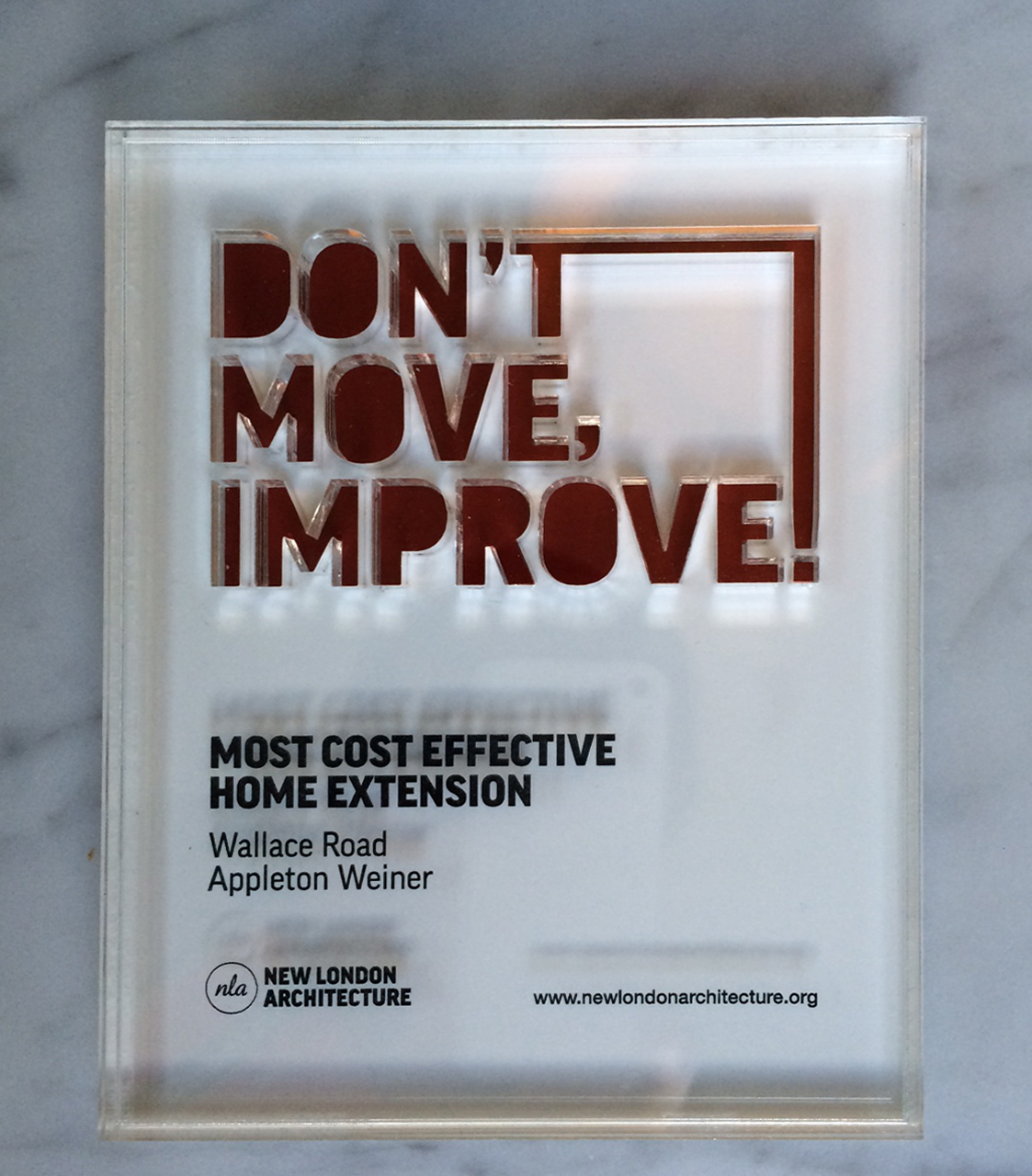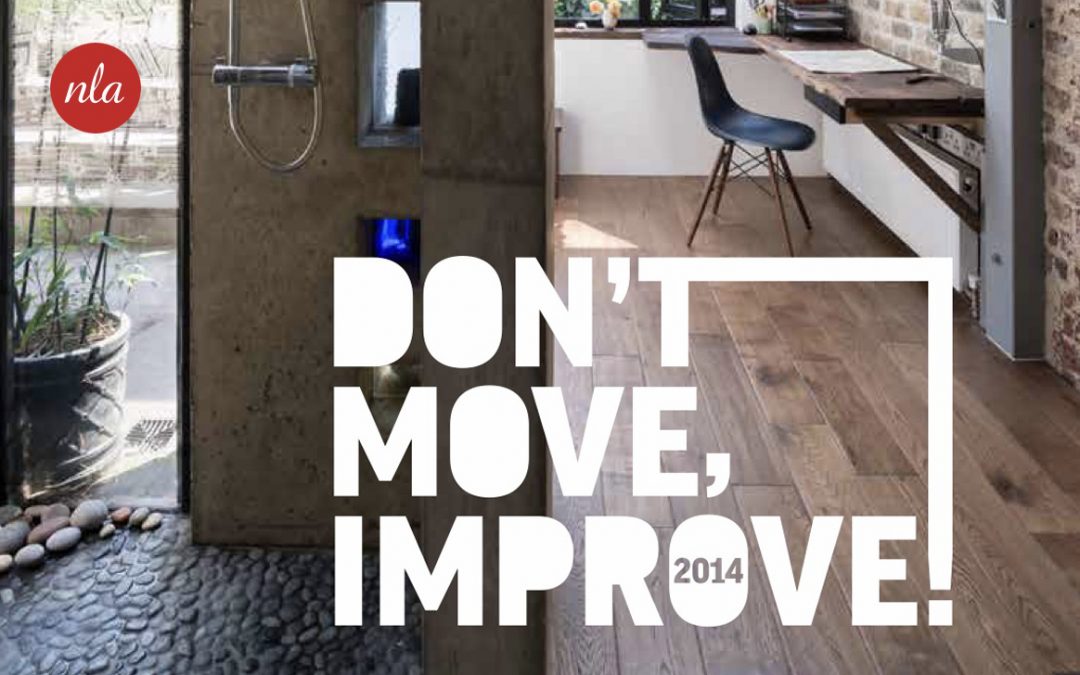The Wallace Road project won the Don’t Move Improve “Most Cost Effective Home Extension” award in 2014.
“Sensitive reconfiguration and extension of a Victorian terrace house to provide maximum connection with the garden on two levels, and create a light-filled family room. Located within a conservation area, this mid-Victorian terrace house’s alteration removed the existing ground floor to basement external staircase and store to make way for a new full-width brickwork extension. At ground floor level, an existing sash window to the rear elevation became a large sliding door accessing the new timber-decked roof terrace, whilst a walk-on roof light provides a glimpse into the new family room below. At lower ground level, the new extended room provides a seating area, wood-burning stove and a long wall of joinery. A large sliding screen opposite gives the space flexibility to be used as a guest room with adjacent shower room.”
Architect: www.appletonweiner.co.uk



Architect: www.appletonweiner.co.uk

