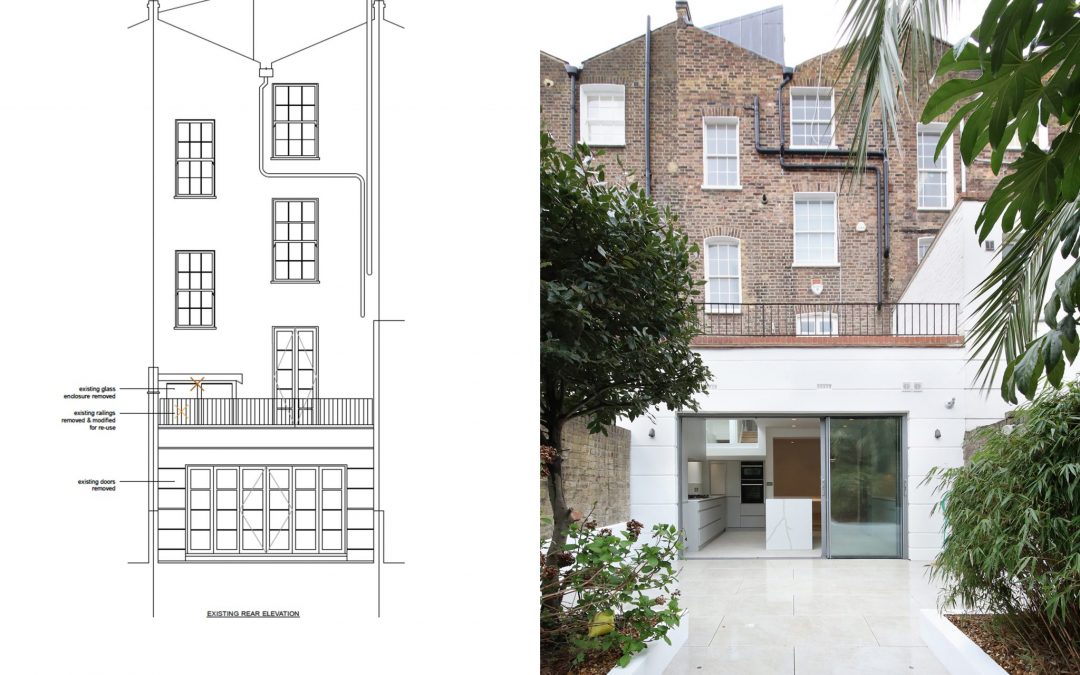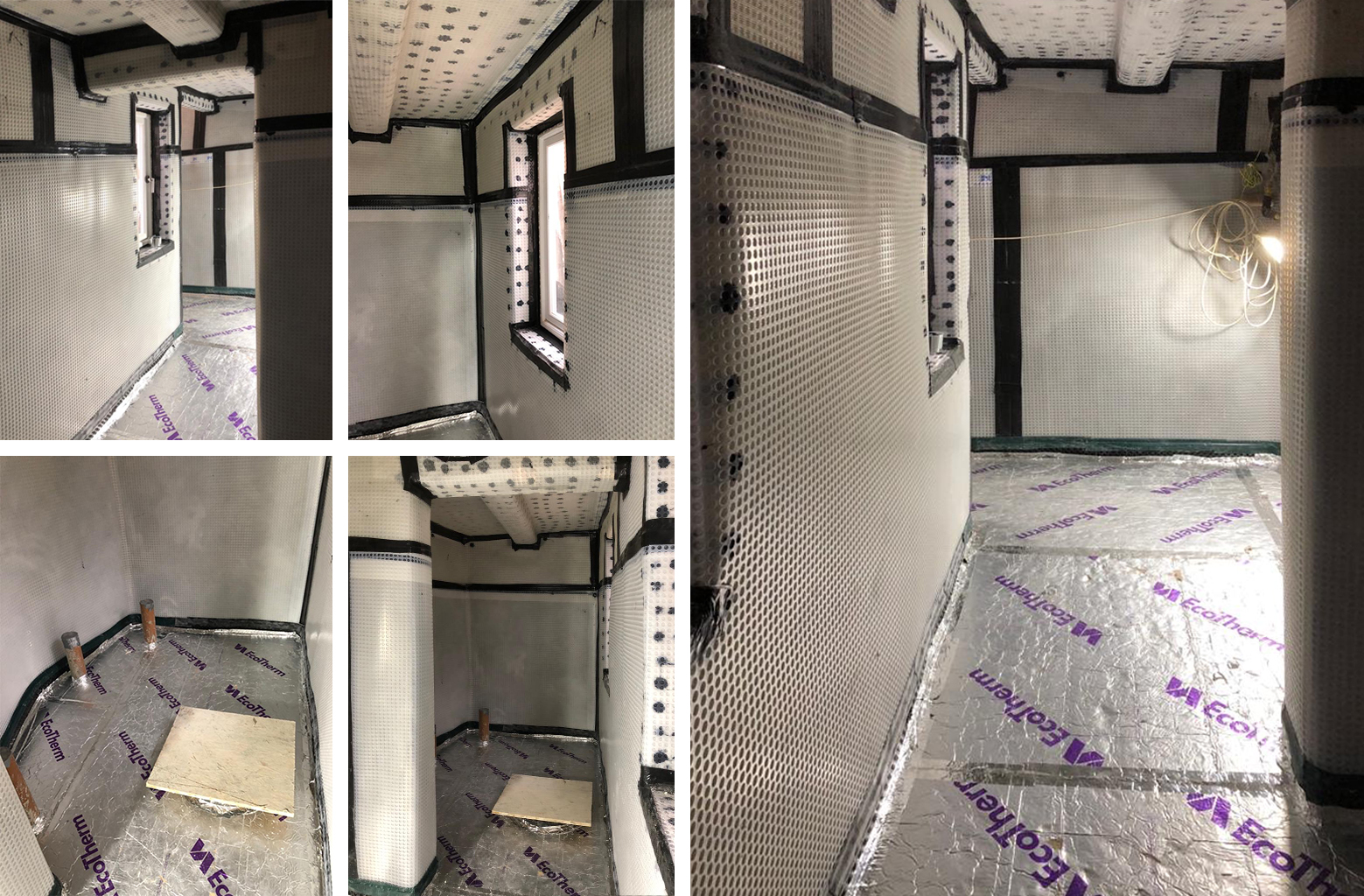Arlington Vault
Project Brief: To strip out and renovate the Lower Ground Floor and refurbish the Ground Floor of this Grade 2 listed mid terrace 3 storey building, Creating bright social kitchen / dining area leading out onto paved patio garden through floor to ceiling sliding glass doors, giving the family more space to enjoy more time together in the hub of this growing family home. The two under pavement coal vaults to the front of the house were waterproofed and converted into a much needed utility room with bespoke joinery and a marble clad shower room with WC.
We have worked on a number of listed houses in the Arlington Conservation Area with award winning architects Appleton Weiner who have obtained listed building consent for the conversion of coal vaults, full-width basements, part-width ground floor level extensions and roof top additions.
Architects: Appleton Weiner
Before & After Photos

–

.

.

.

.

.

.

.

.

.

.
.
.
Photos of Completed Works:
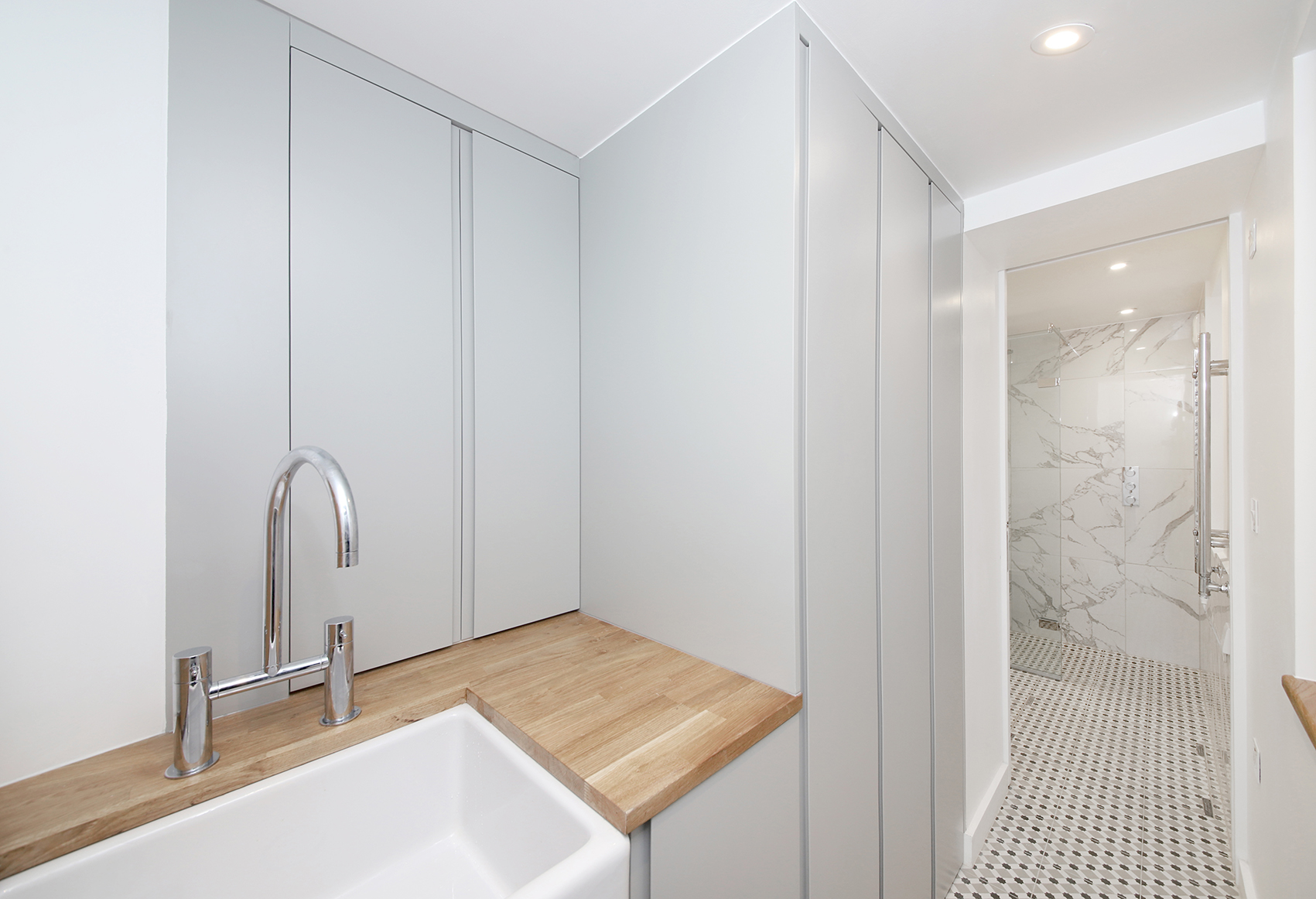
.
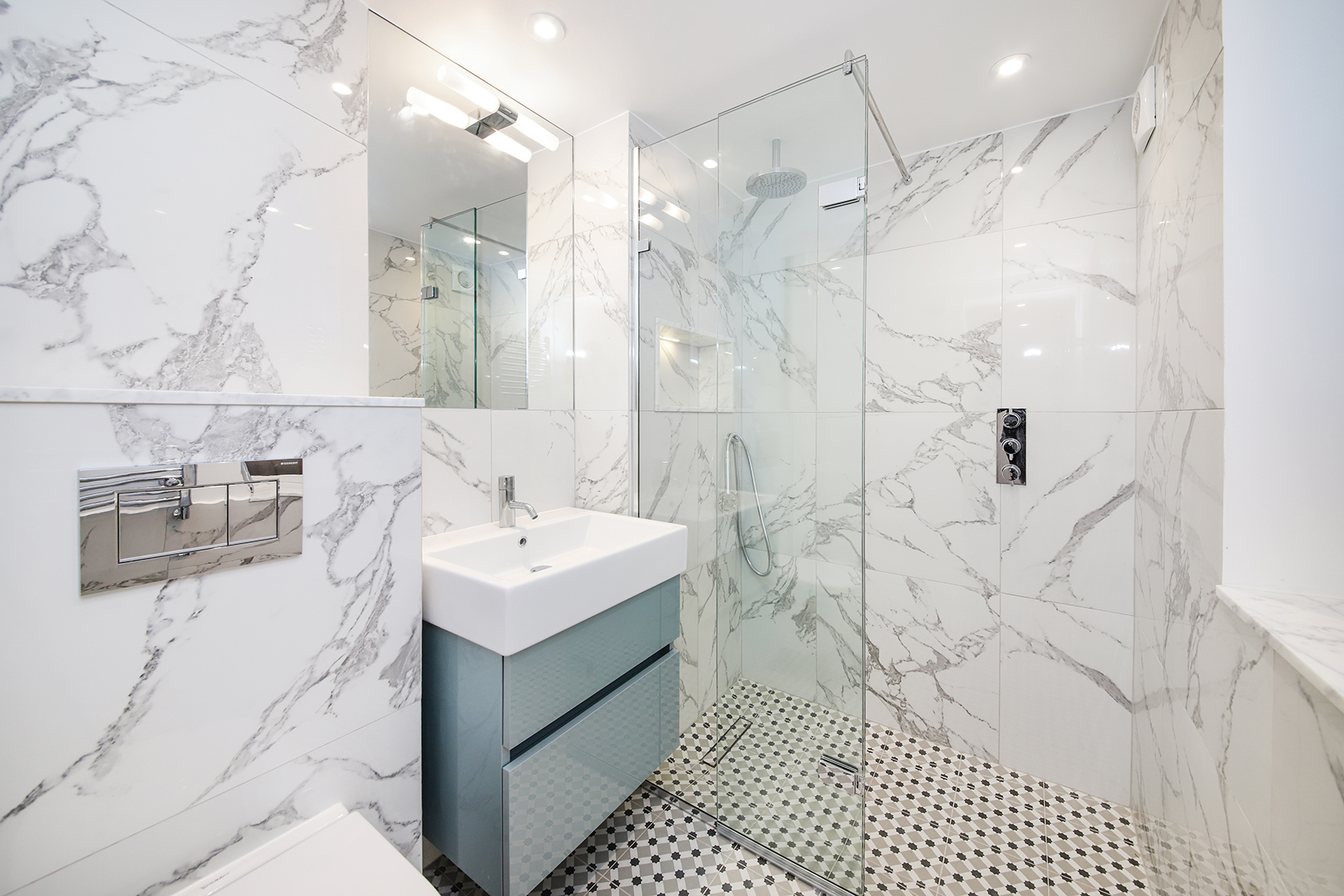
.
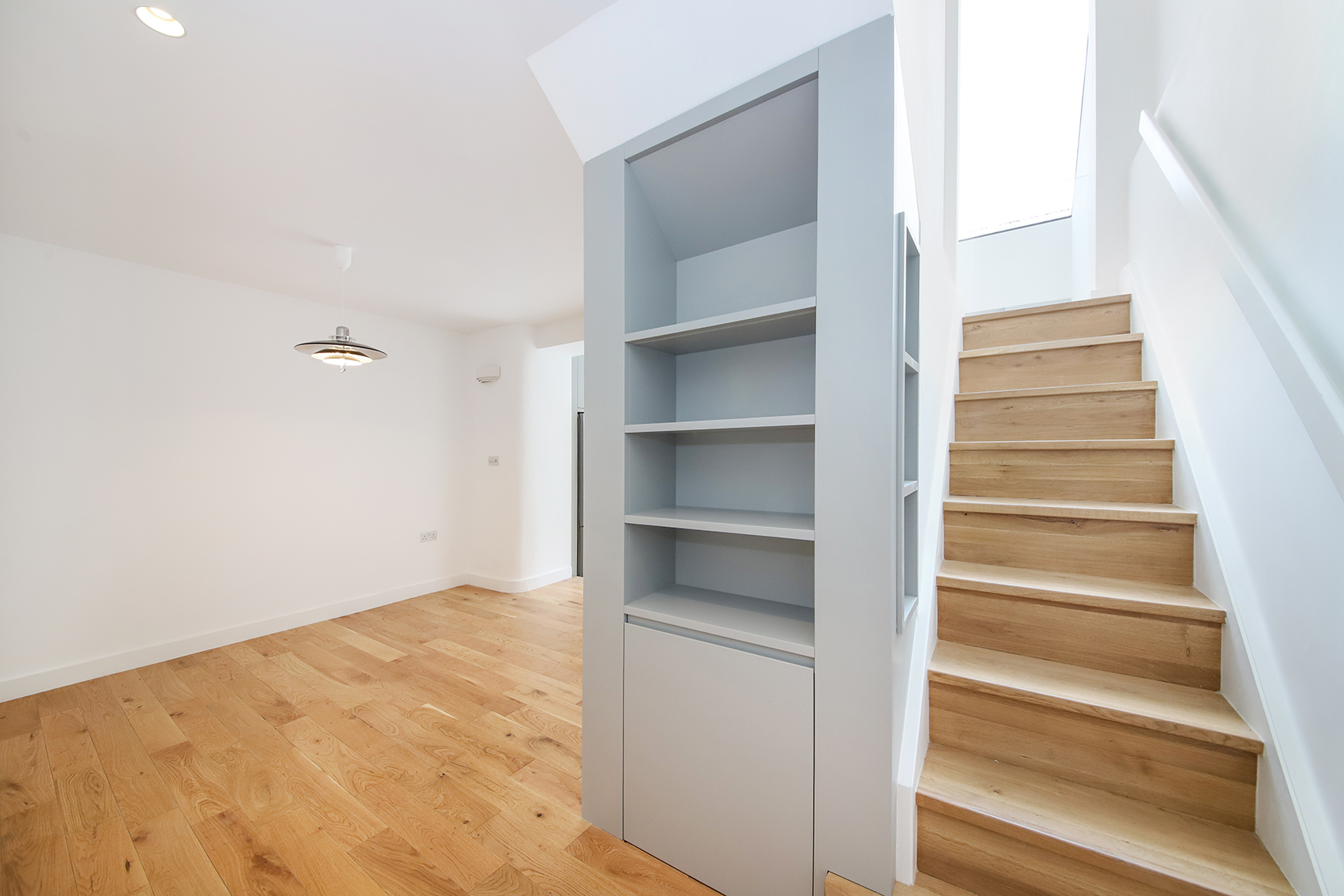
.
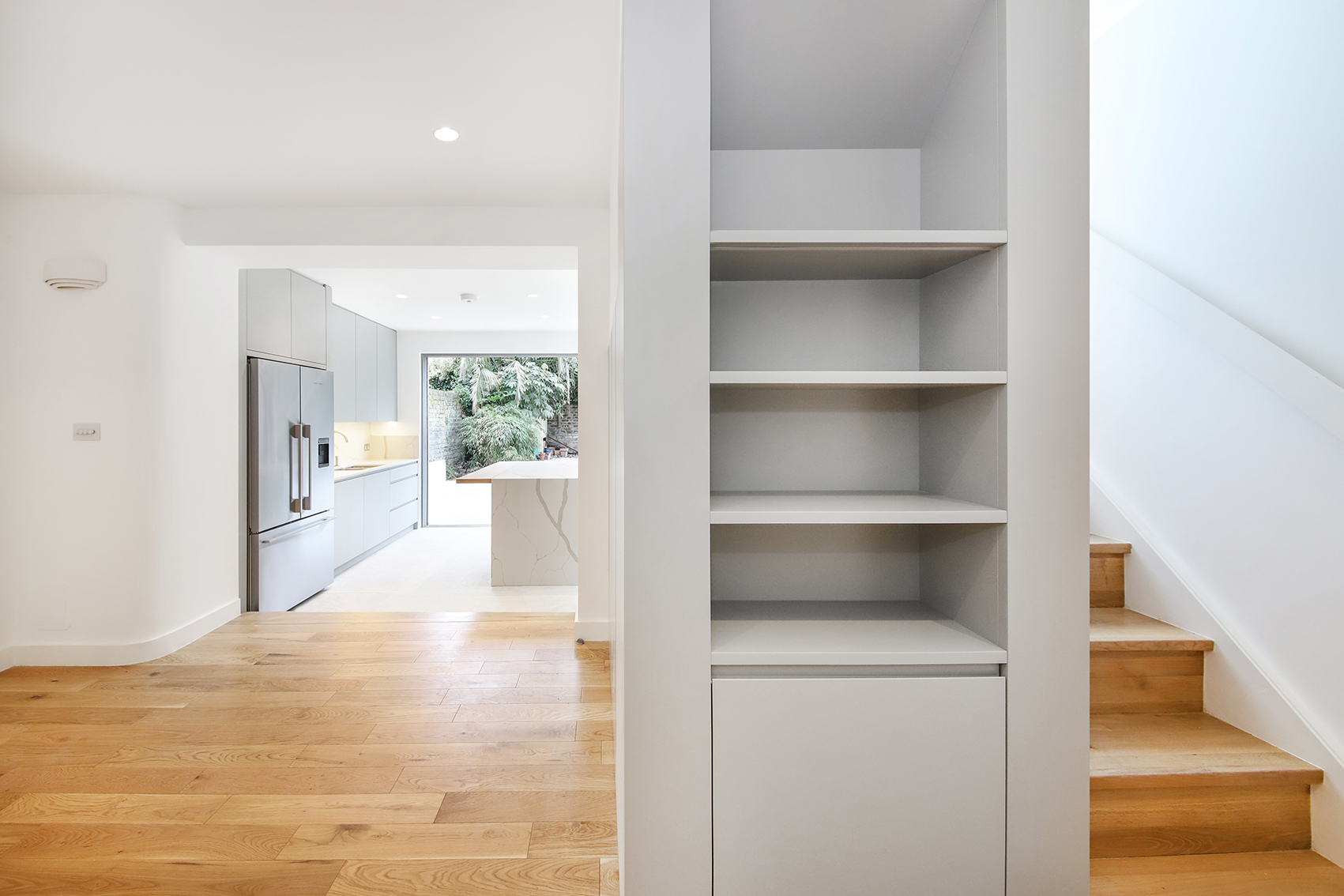
.
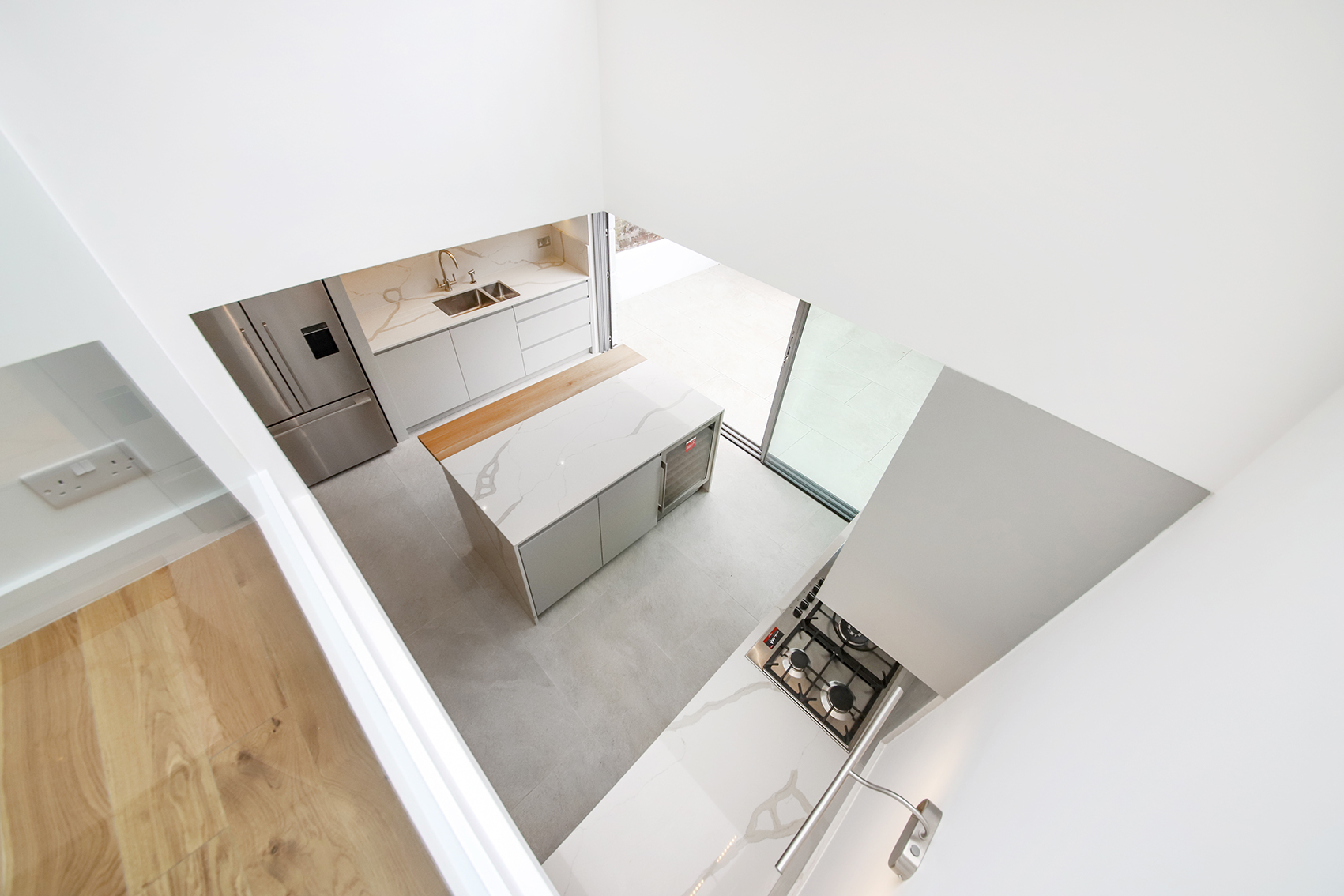
.
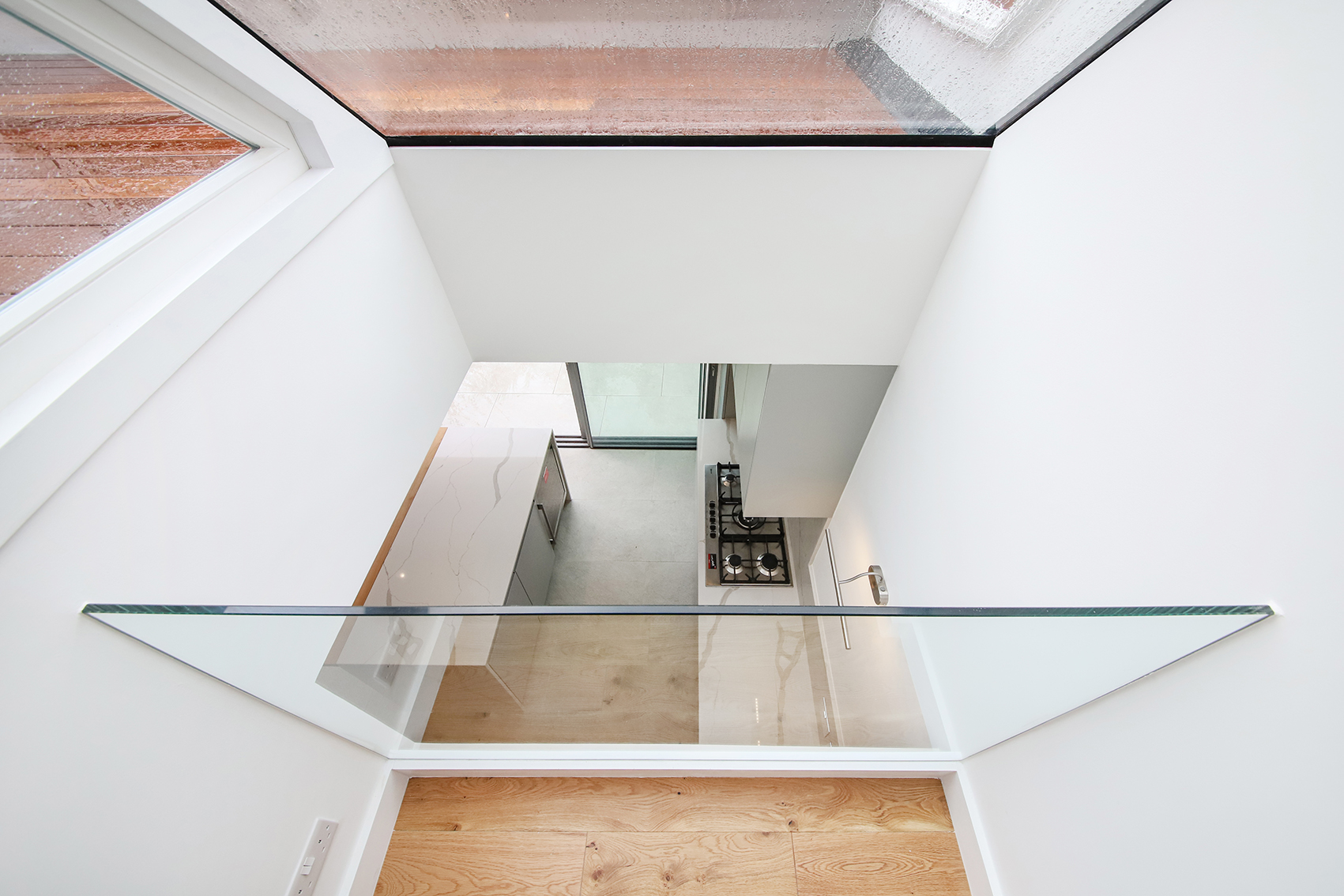
.
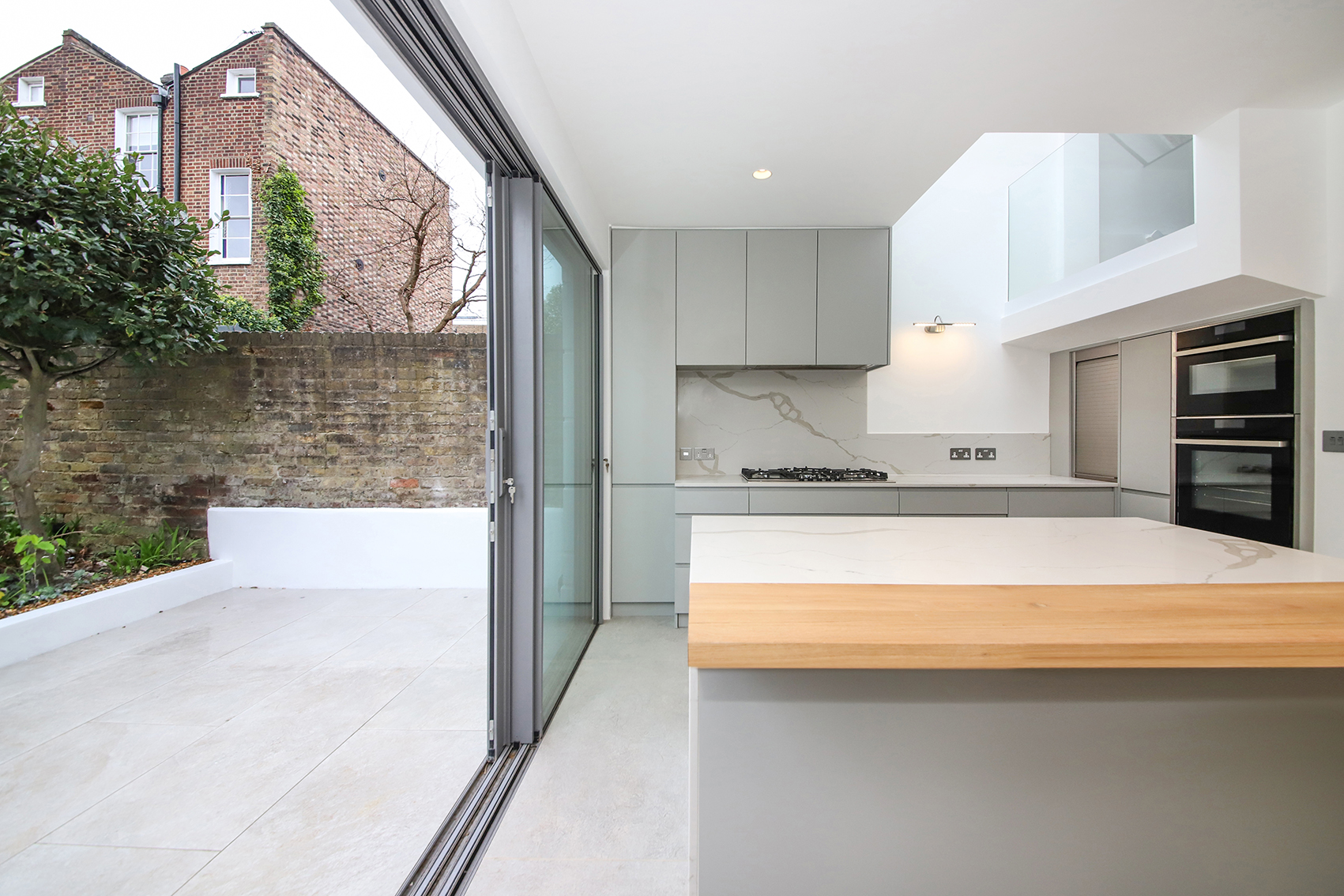
.
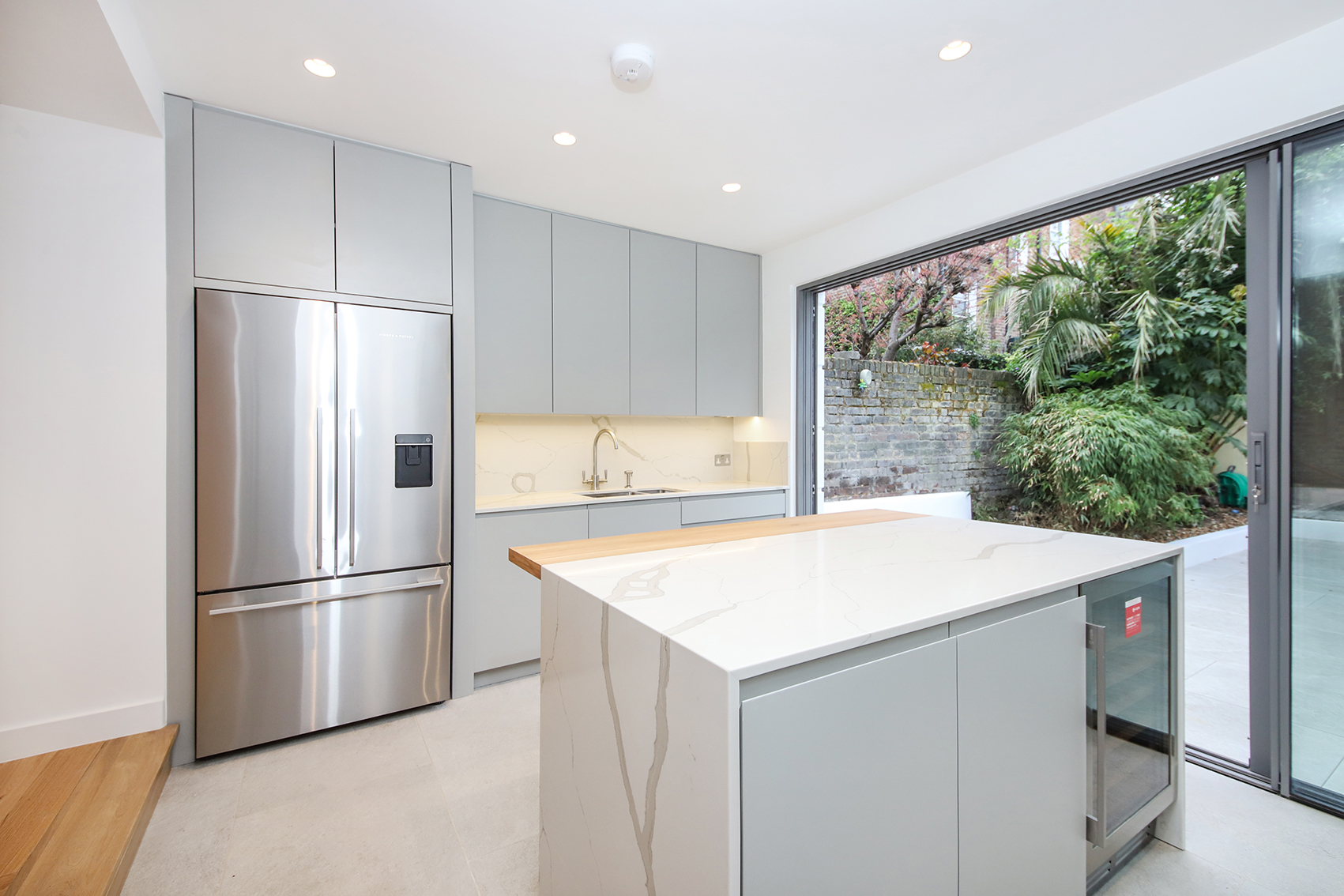
.
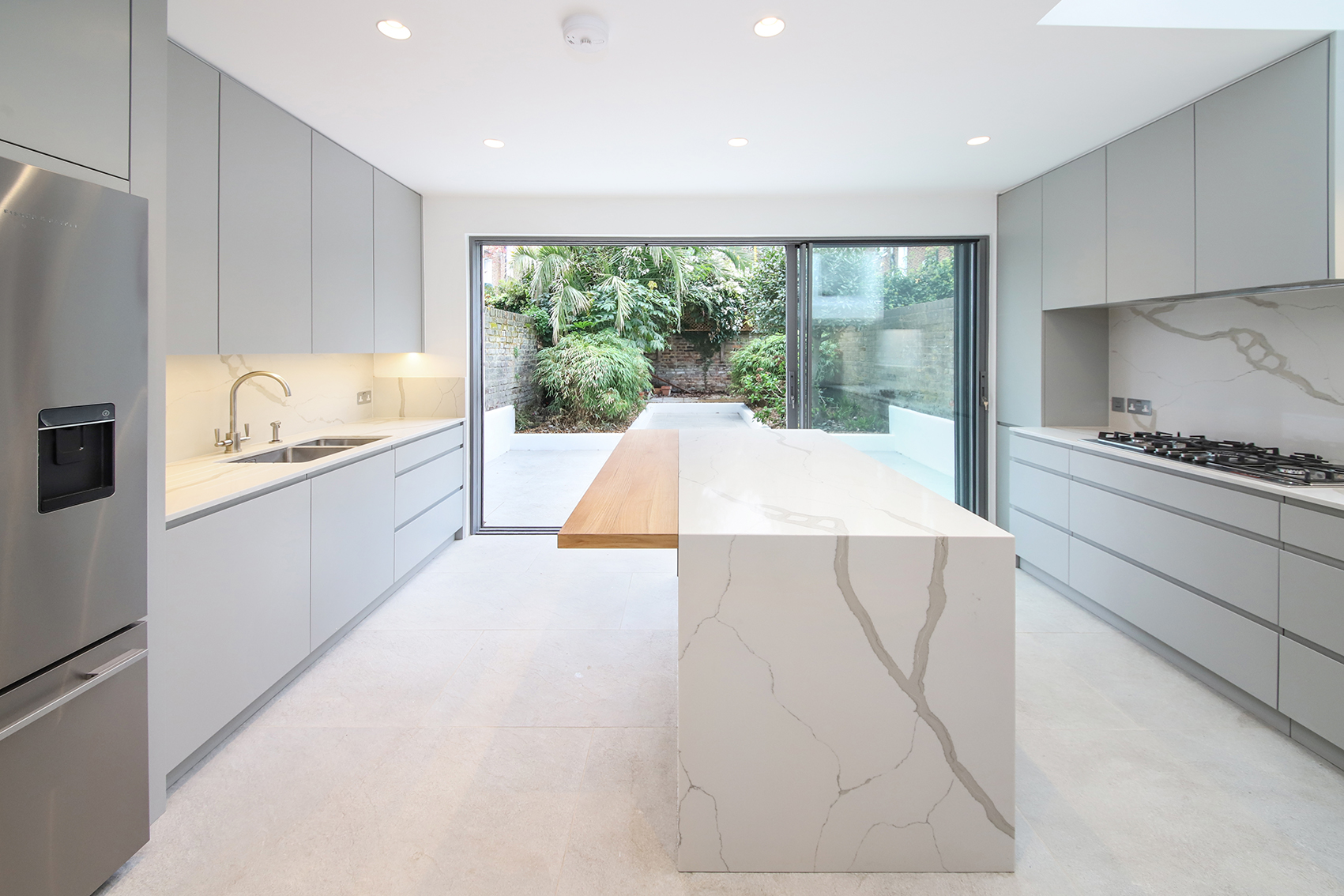
.
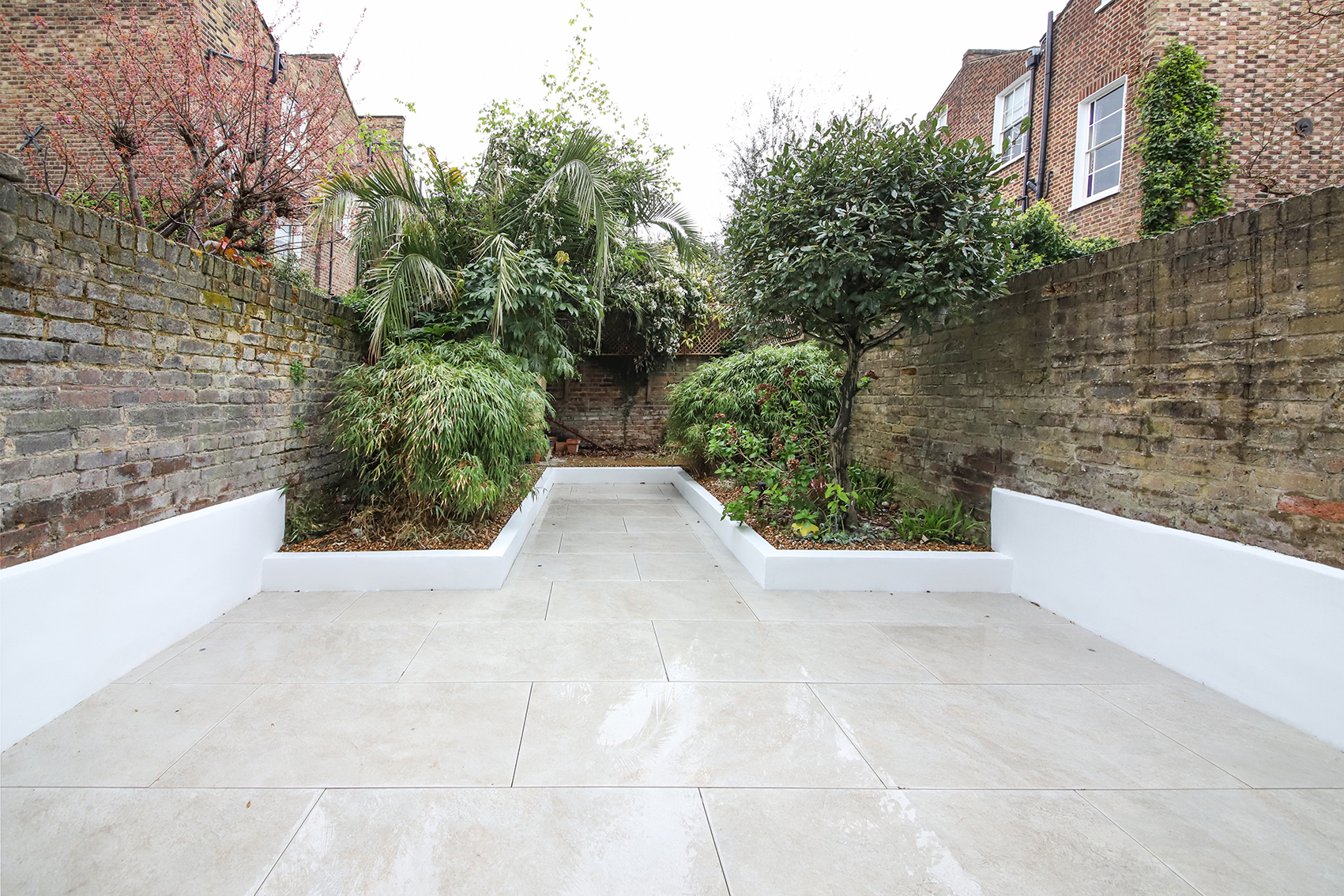
.
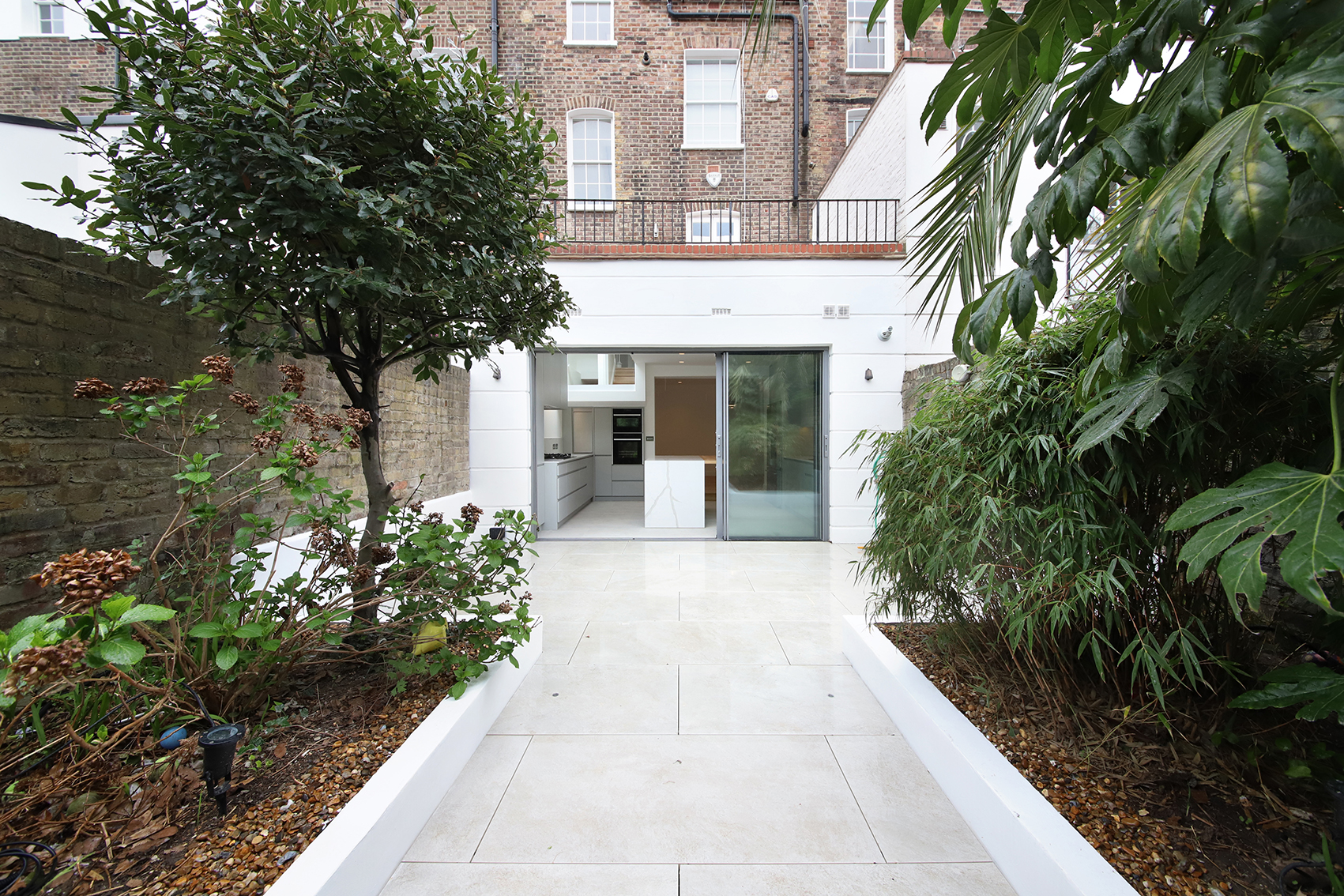
—————————

