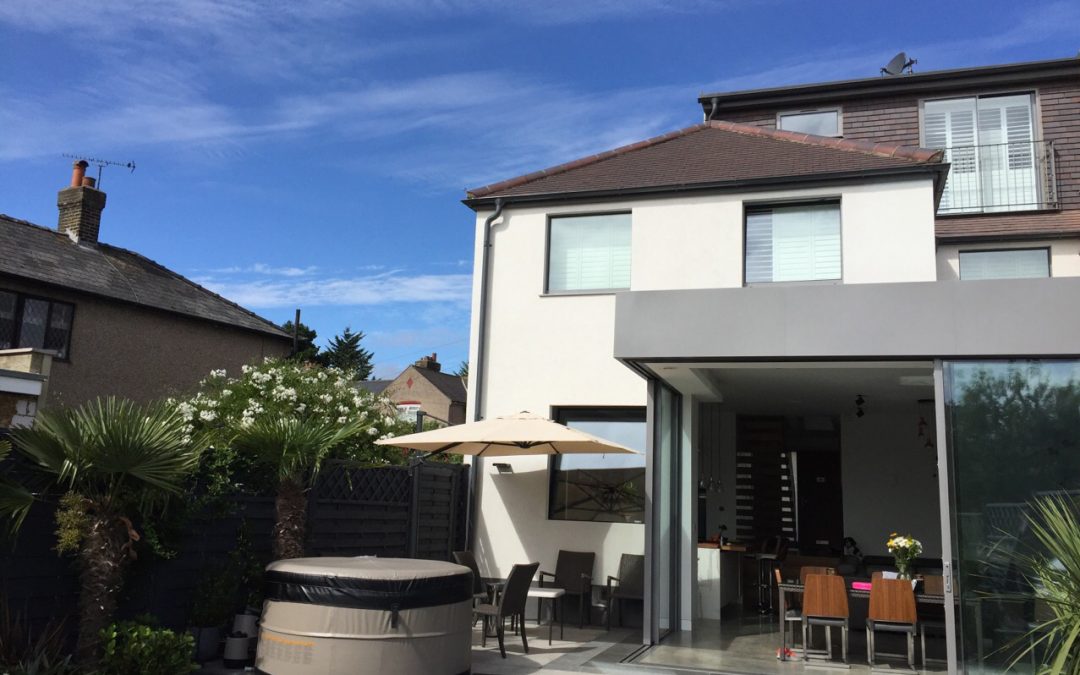
by Smart Conversion | Jun 25, 2018 | Basement Excavation, Loft Space, New Build, Rear Extension, Side Extension
Project Brief: To demolish existing semi detached 3 bedroomed / 2 bathroom house and build a 5 bedroomed / 4 bathroom eco passive house, with ground floor and 1st floor side & rear extensions. and an en-suite double bedroom in the converted loft.* The kitchen...
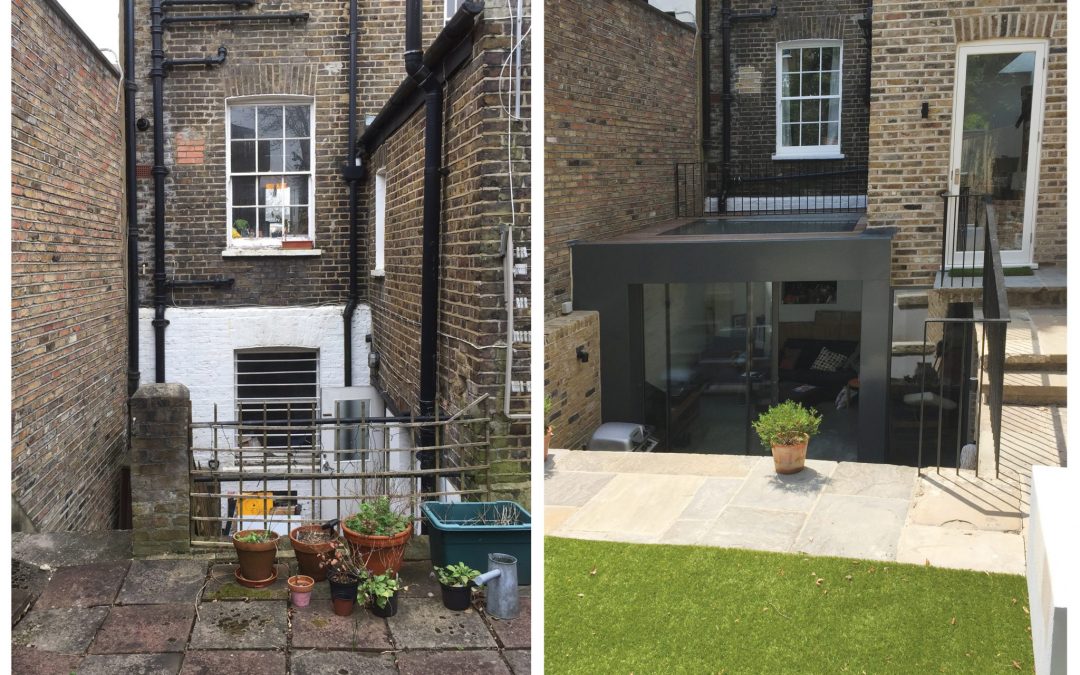
by admin | Jun 16, 2018 | Basement Excavation, Part Build, Rear Extension, Renovation
Project Brief: Demolish old extension and create new Basement and Ground Floor Extension, the basement sliding doors opening on to paved patio with stone slab steps with terraced flower beds leading up to garden lawn where a new heated studio/office with top to bottom...
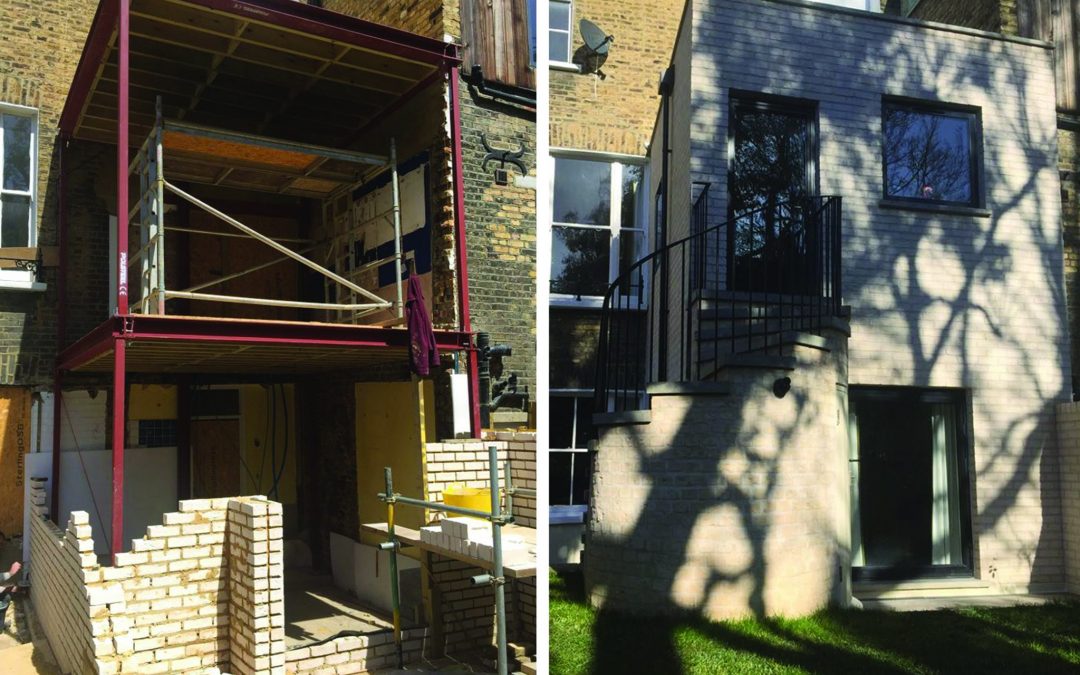
by Smart Conversion | Jun 11, 2018 | Joinery, New Build, Plumbing, Rear Extension, Renovation
Project Brief: To demolish the existing two storey extension and build a contemporary replacement finished in super white bricks. The lower ground floor has access to the garden through a pair of patio doors whilst the raised ground floor kitchen can be accessed from...
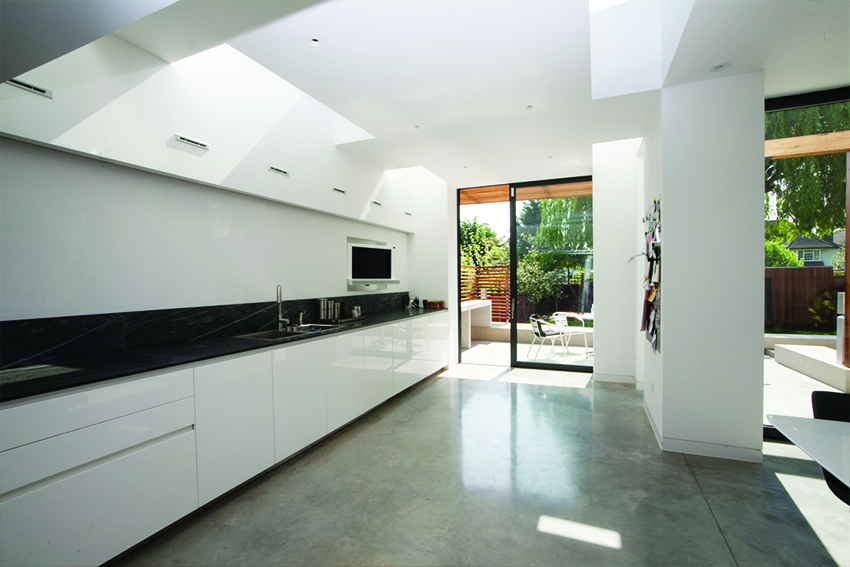
by Smart Conversion | May 15, 2018 | Rear Extension, Side Extension
Project Brief: We remodelled this 1930s house for a family with two children in West London. We reconfigured a series of small and disconnected rooms to create a flexible family space with changes in floor level, natural light and thoughtfully designed joinery. Roof...
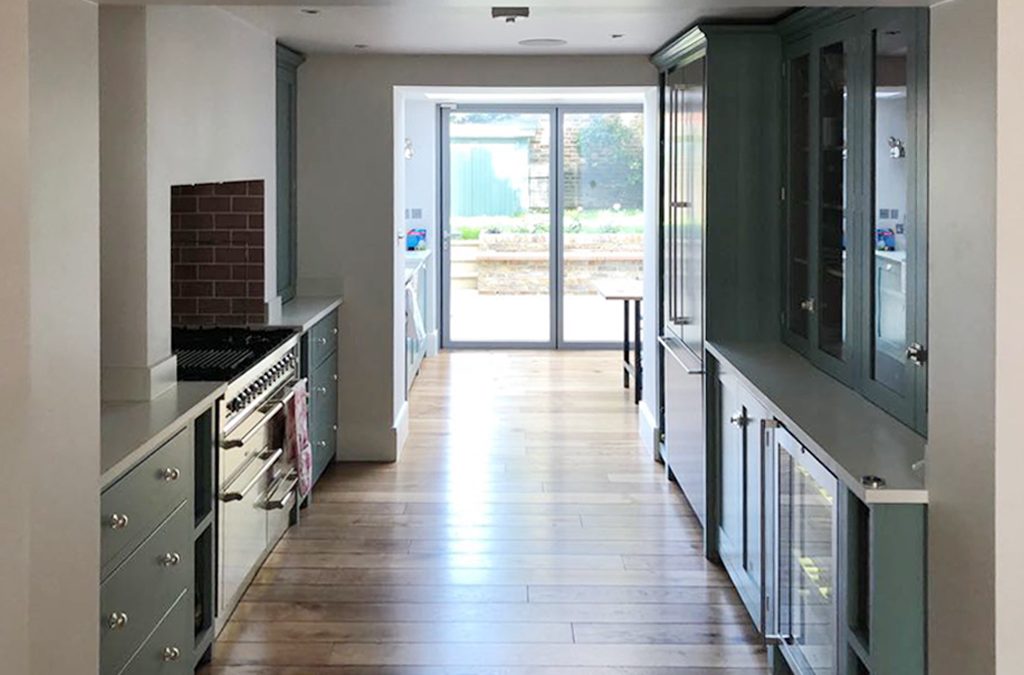
by Smart Conversion | May 8, 2018 | Part Build, Rear Extension, Renovation
Project Brief: Create a rear extension and renovate the lower floor and ground floor of this Grade 2 Listed building. The two front well vaults beneath the pavement at the front of the house were also waterproofed and converted into an utility room and shower...






