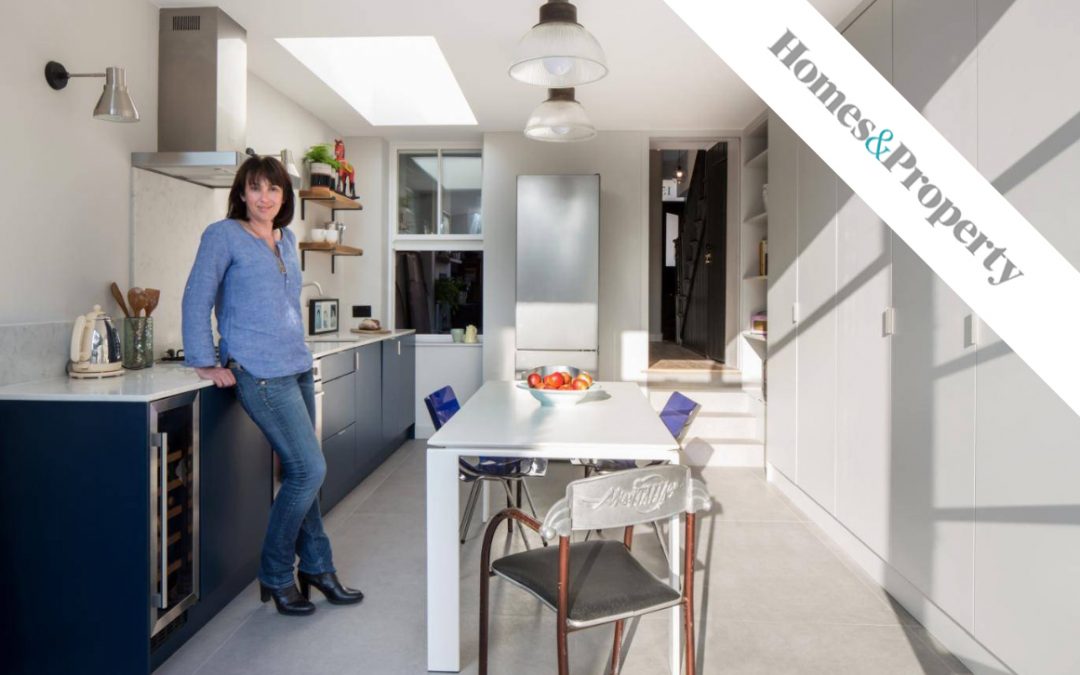
by Smart Conversion | Jun 21, 2019 | Garden Space, Rear Extension, Renovation
Project Brief: To create a rear & side extension to the lower ground floor of this mid terrace 2 storey house. The whole building was renovated throughout with new heating system, bathroom suites, integrated kitchen & dining area within the extended part of...
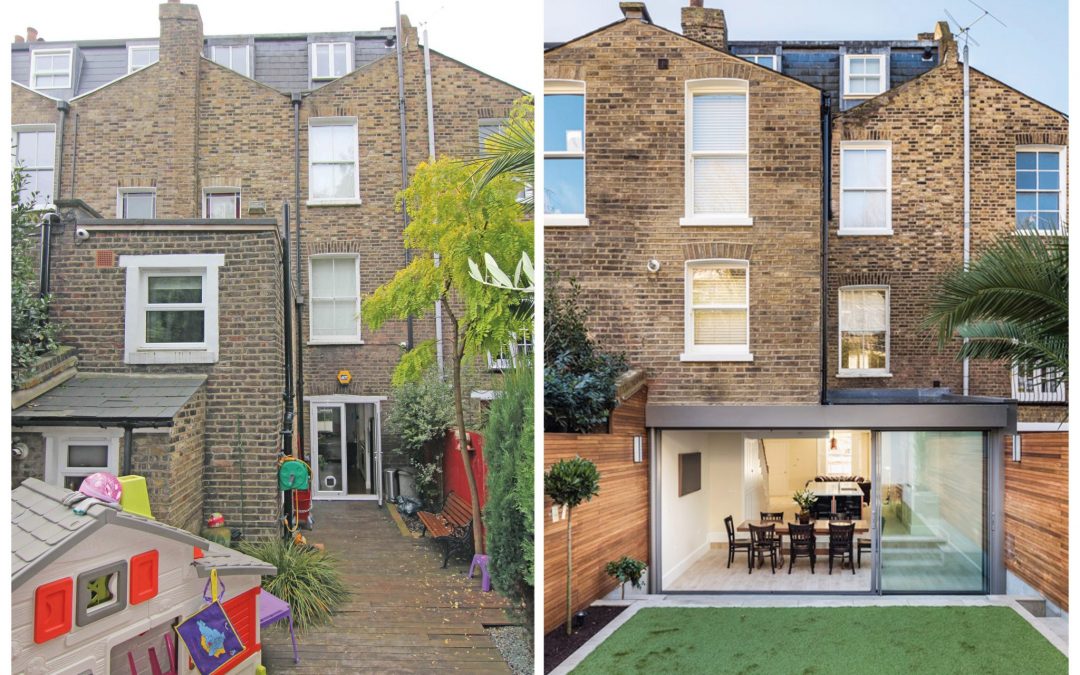
by Smart Conversion | Jun 20, 2019 | Joinery, New Build, Rear Extension, Renovation
Canonbury N1 Project Brief: A contemporary refurbishment and extension of a Locally Listed mid-terraced Victorian house located within the East Canonbury Conservation Area. This mid-terrace building was remodelled and the lower ground floor was extended. Through a...
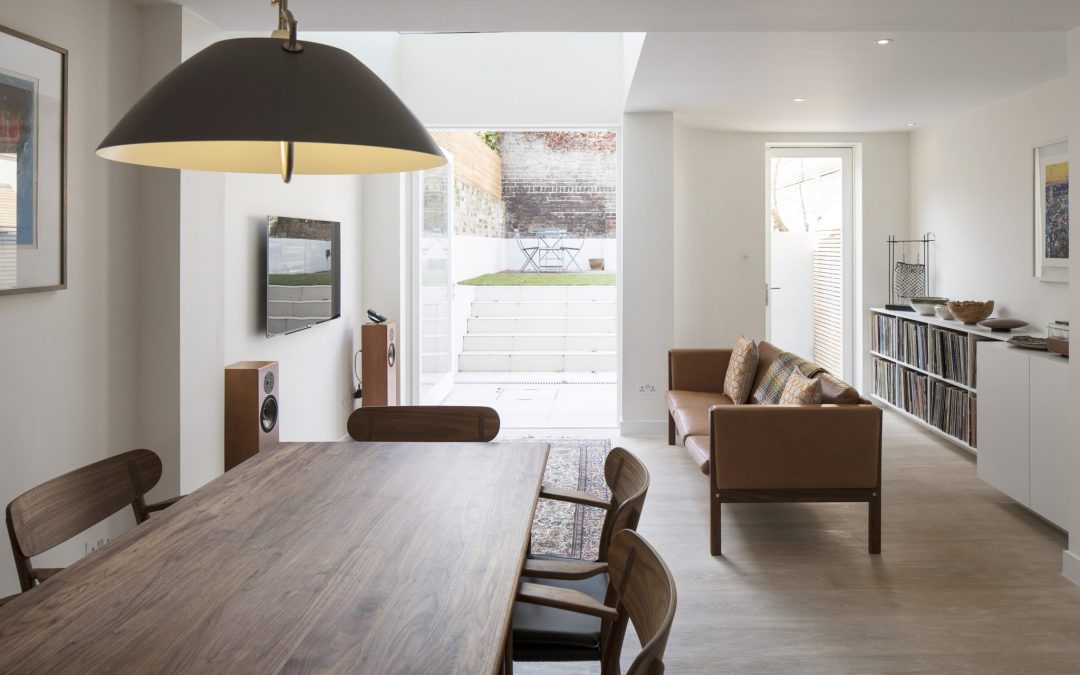
by Smart Conversion | Jun 19, 2019 | Joinery, Part Build, Plumbing, Rear Extension, Remodeling, Renovation
Project Brief: This mid-Victorian terraced house was remodeled and extended to create a kitchen, dining and living space with easy access to a re-landscaped garden. A new bathroom was also added to the 1st floor. Architects: Appleton Weiner . . . . . . . . . ....
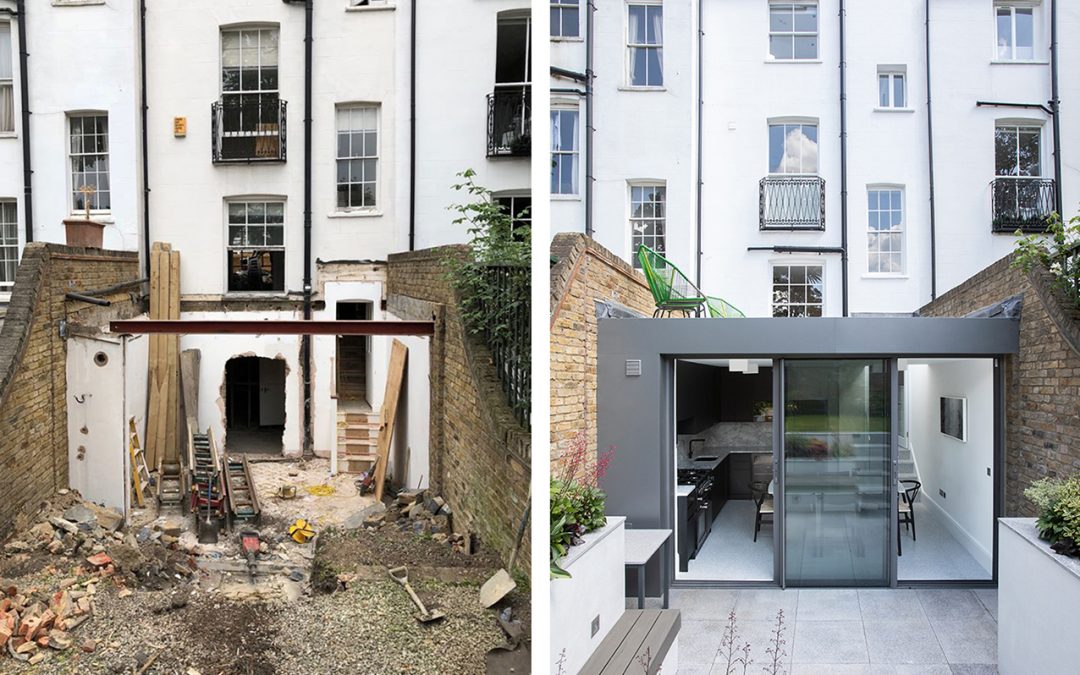
by Smart Conversion | Jun 18, 2019 | Garden Space, Rear Extension, Renovation, Roof Works, Vault Conversion, Waterproofing Membrane, Yorkstone Steps
Project Brief: To renovate and extend this late Georgian, Grade II listed building which sits within the Barnsbury Conservation area. Works included; full renovation, new roof, coal vault conversion, rear extension & creation of Terrazo paved sunken garden....
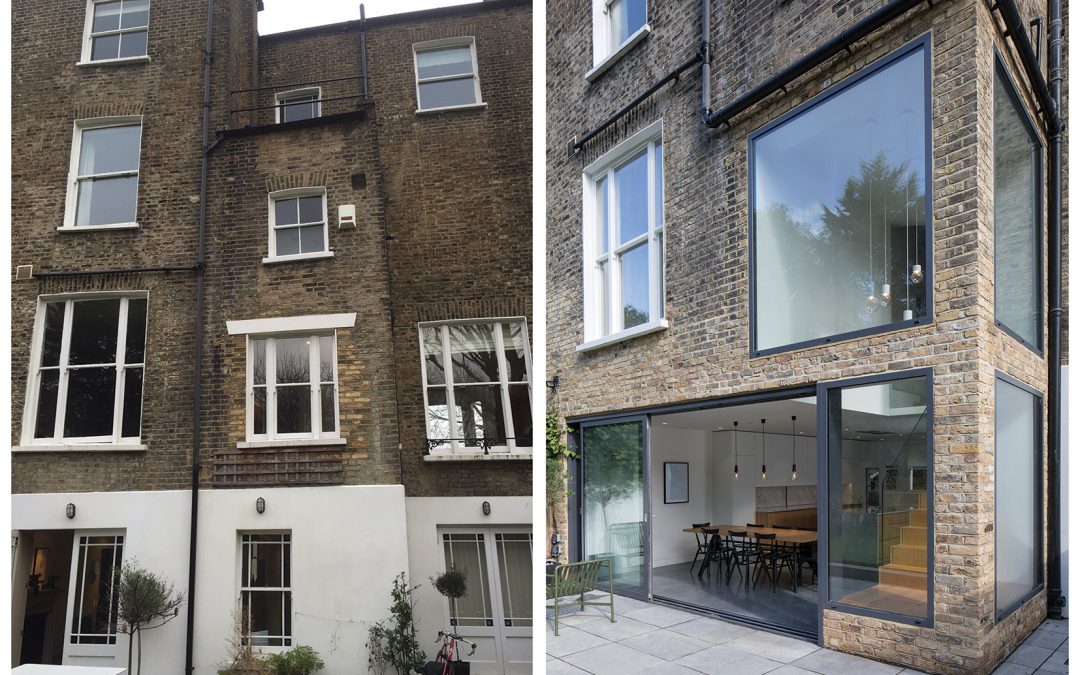
by Smart Conversion | Jun 16, 2019 | Joinery, Part Build, Plumbing, Rear Extension, Remodeling, Renovation
Project Brief: Remodeling a large Victorian double-fronted house to create visual and physical connections between the garden and family spaces including a large cooking, dining and entertaining space.Despite the ample floor area, this family home required a better...
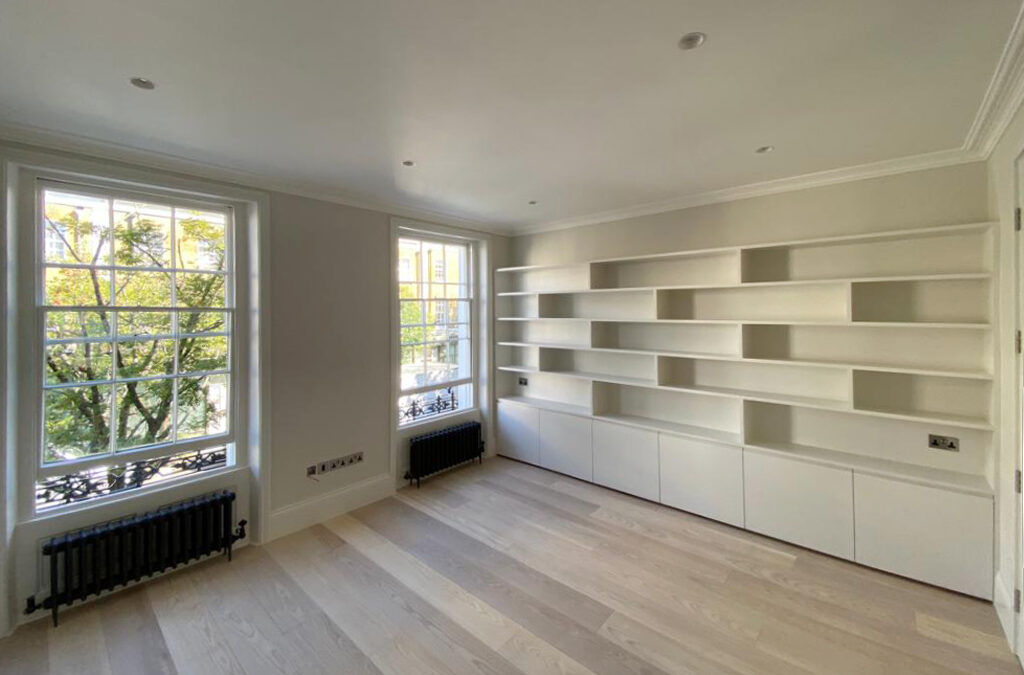
by Smart Conversion | Jun 10, 2019 | Uncategorised
Danbury N1 Project Brief: To renovate an existing three storey building, including internal alterations and floor plan redesign. Additional living space was created by converting the entire loft area into a well lit bedroom with built-in storage, shower room & WC...
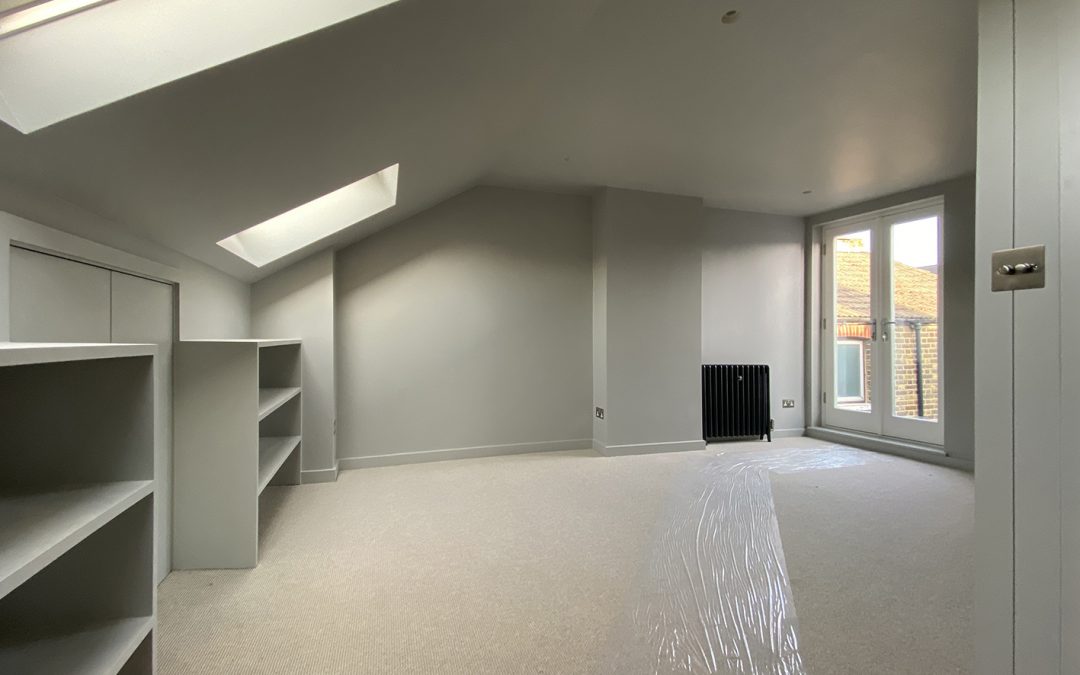
by Smart Conversion | Jun 10, 2019 | Uncategorised
Ronalds N5 Project Brief: To refurbish a four bedroom, two storey, mid terrace town house located in the Highbury East ward of Islington. Involving full Loft extension, creation of a spiral wine cellar, bespoke joinery, refurbishment of all surfaces throughout (walls...
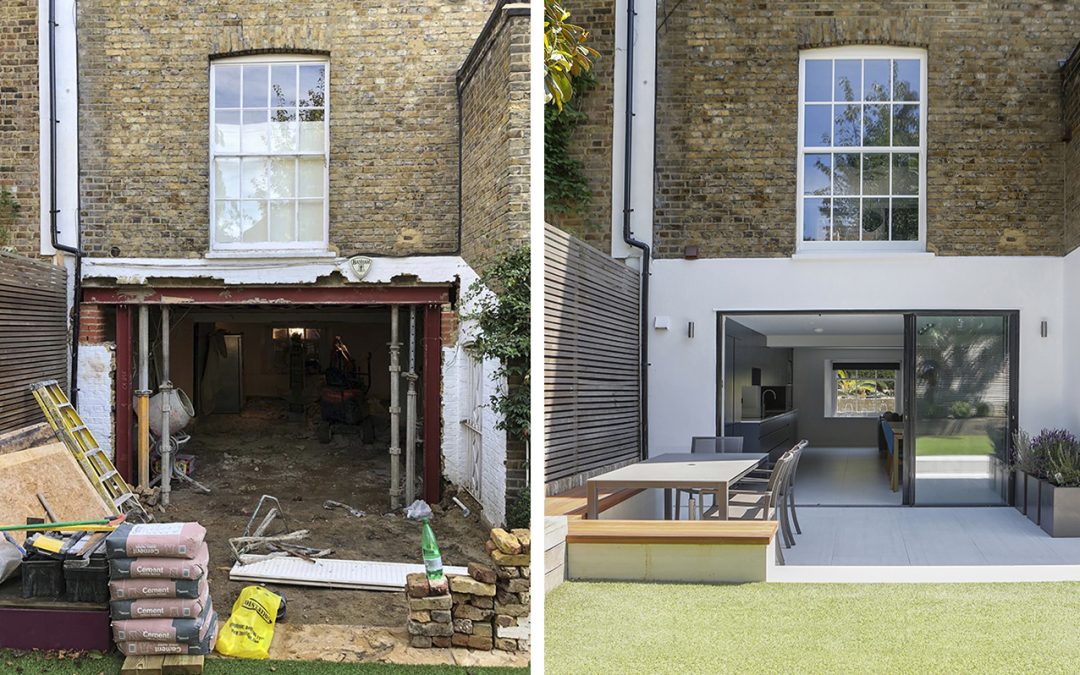
by Smart Conversion | May 20, 2019 | Renovation
Project Brief: To renovate the existing lower ground floor, ground floor and 1st floor of this semi detached terrace building in the Barnsbury conservation area. Including open plan LGF with newly fitted kitchen, dining & lounge area opening out onto a tiled...
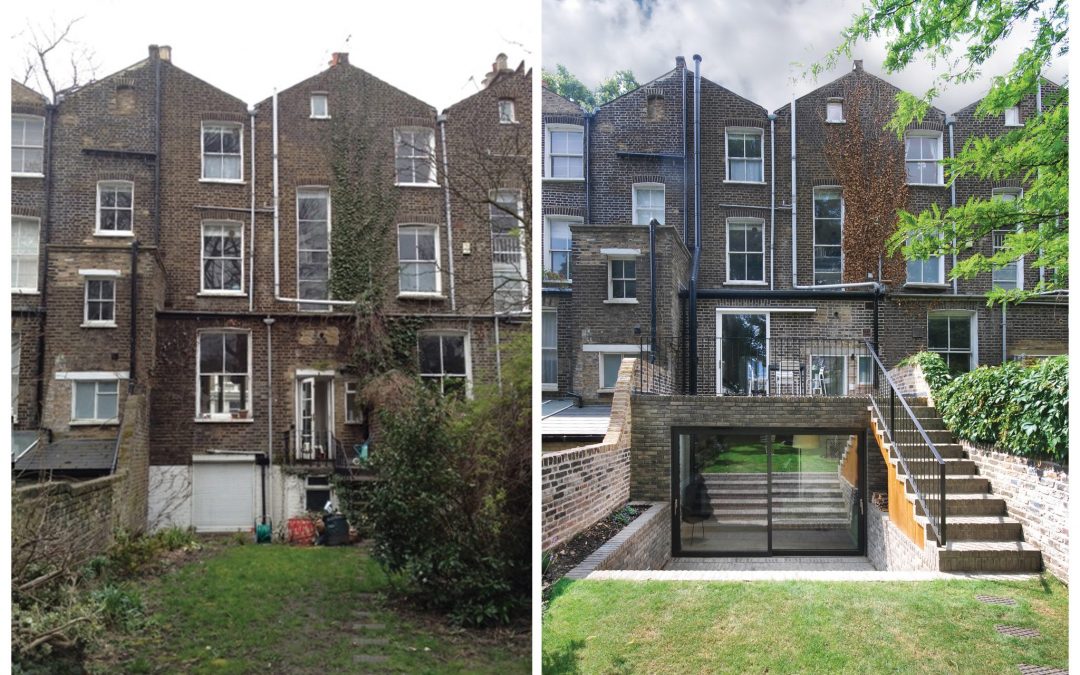
by Smart Conversion | Jun 26, 2018 | Basement Excavation, Part Build, Rear Extension, Renovation
Project Brief: At upper ground floor level a large sliding glazed door connects the kitchen to a roof terrace. From here, steps lead gently into the garden. Under the terrace is a family living space. Glazed doors and a roof light provide natural light and a log...
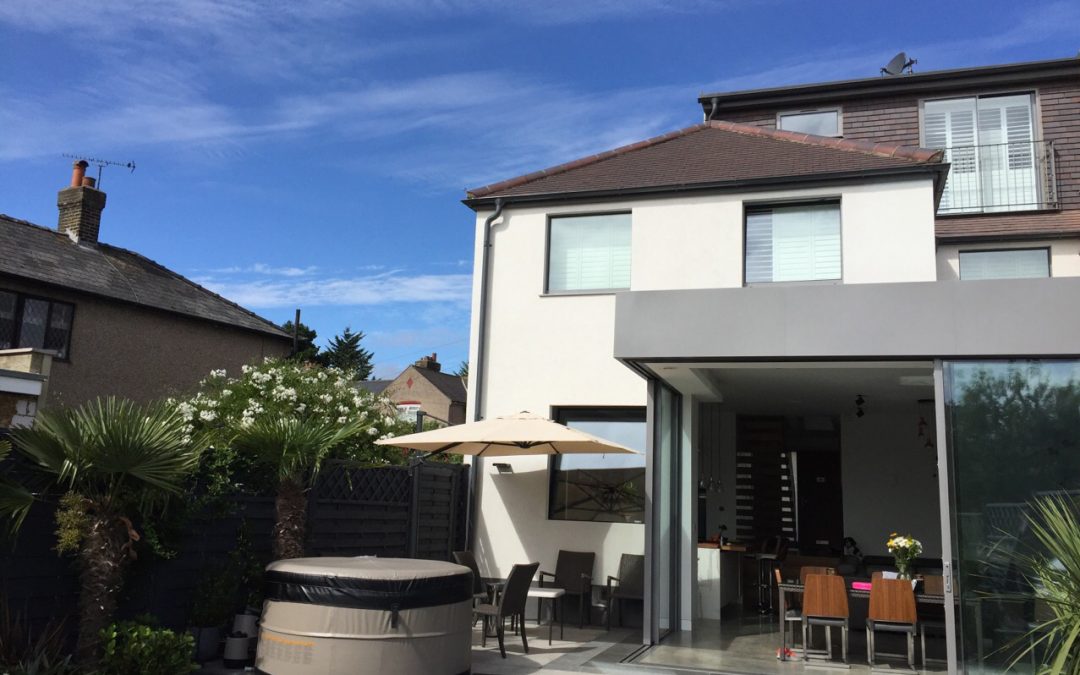
by Smart Conversion | Jun 25, 2018 | Basement Excavation, Loft Space, New Build, Rear Extension, Side Extension
Project Brief: To demolish existing semi detached 3 bedroomed / 2 bathroom house and build a 5 bedroomed / 4 bathroom eco passive house, with ground floor and 1st floor side & rear extensions. and an en-suite double bedroom in the converted loft.* The kitchen...











