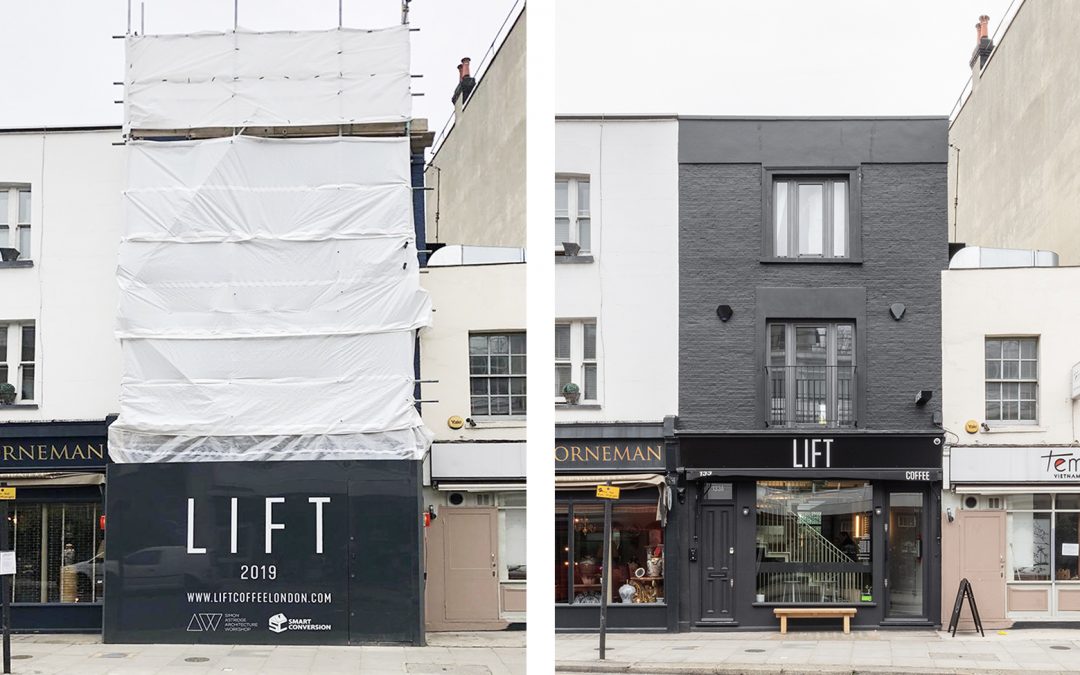
by Smart Conversion | Jul 14, 2020 | Electrics, Joinery, Part Build, Plumbing, Remodeling, Renovation, Roof Works, Stairs, Steel Works
Project Brief: To strip and remodel this mid terrace commercial building in Kensington, located just a short stones throw from Nottinghill Gate. Working from new steels & the bare party walls to form three floors of commercial space and one residential floor at...
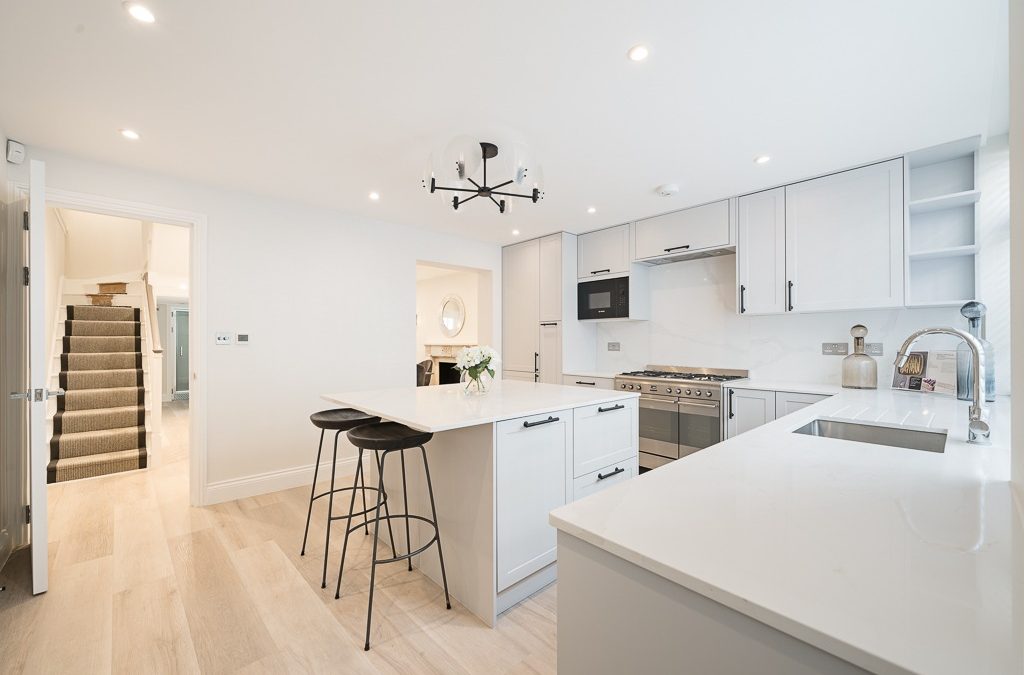
by Smart Conversion | Jul 7, 2020 | Joinery, Renovation, Yorkstone Steps
Belgravia SW1 Project Brief: To refurbish a 4 bedroom Grade II listed building located within the Grosvenor estate… Architects: Weldon Walshe Interior Design: Cocovara Below are photos from the Completed Project and a selection of Before & After photos. . ....
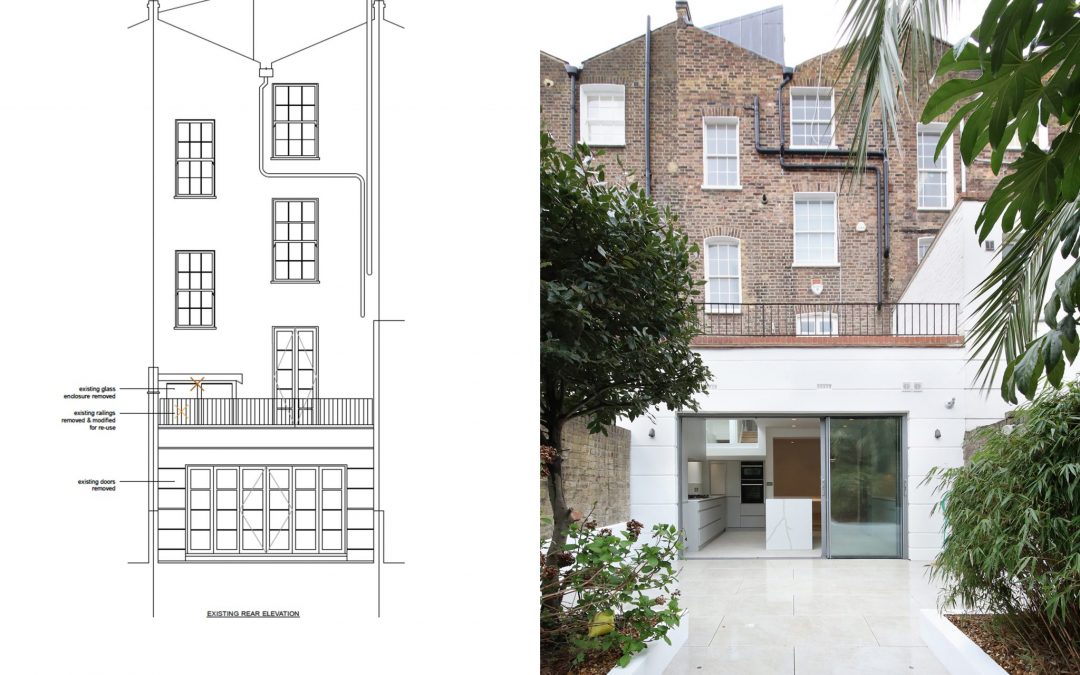
by Smart Conversion | Jun 29, 2019 | Garden Space, Joinery, Renovation, Vault Conversion, Waterproofing Membrane
Project Brief: To strip out and renovate the Lower Ground Floor and refurbish the Ground Floor of this Grade 2 listed mid terrace 3 storey building, Creating bright social kitchen / dining area leading out onto paved patio garden through floor to ceiling sliding glass...
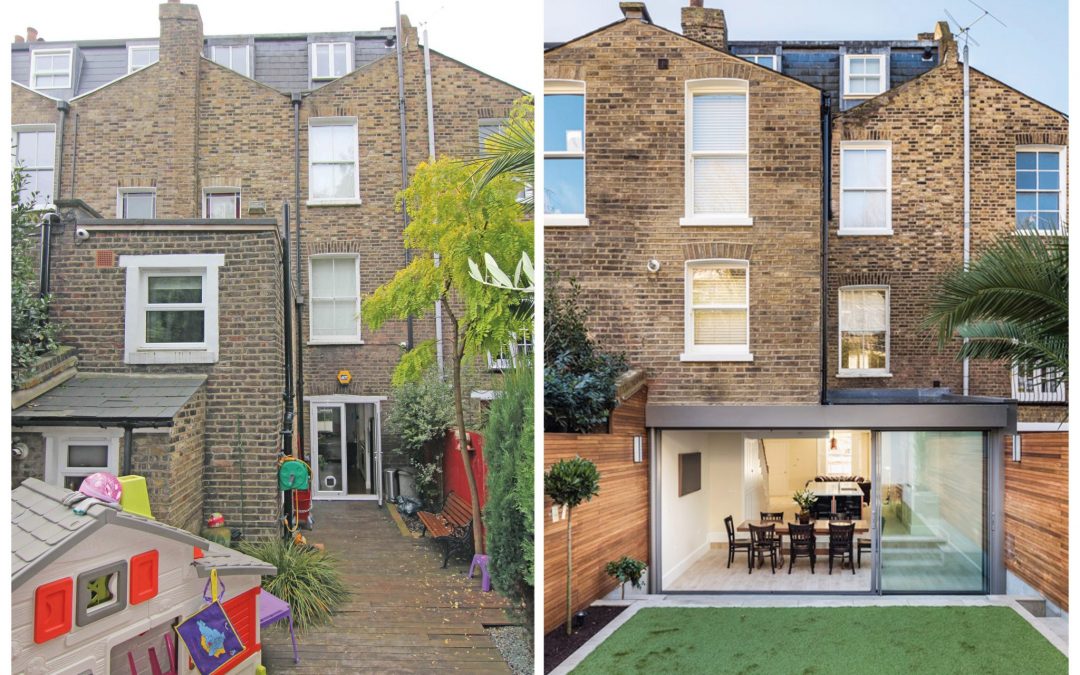
by Smart Conversion | Jun 20, 2019 | Joinery, New Build, Rear Extension, Renovation
Canonbury N1 Project Brief: A contemporary refurbishment and extension of a Locally Listed mid-terraced Victorian house located within the East Canonbury Conservation Area. This mid-terrace building was remodelled and the lower ground floor was extended. Through a...
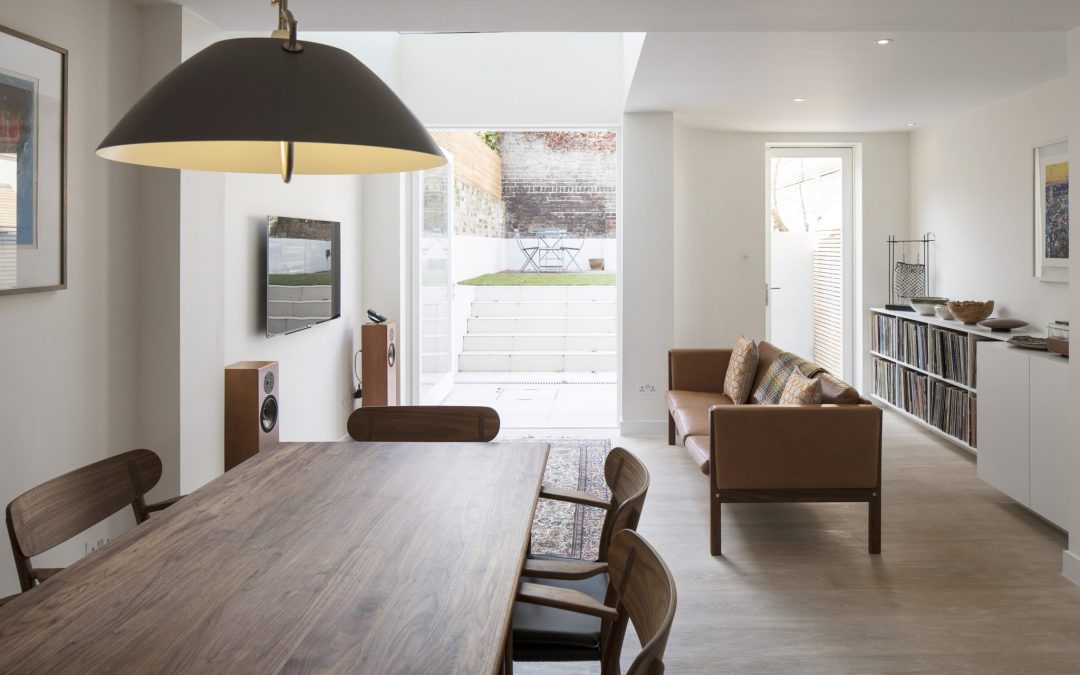
by Smart Conversion | Jun 19, 2019 | Joinery, Part Build, Plumbing, Rear Extension, Remodeling, Renovation
Project Brief: This mid-Victorian terraced house was remodeled and extended to create a kitchen, dining and living space with easy access to a re-landscaped garden. A new bathroom was also added to the 1st floor. Architects: Appleton Weiner . . . . . . . . . ....
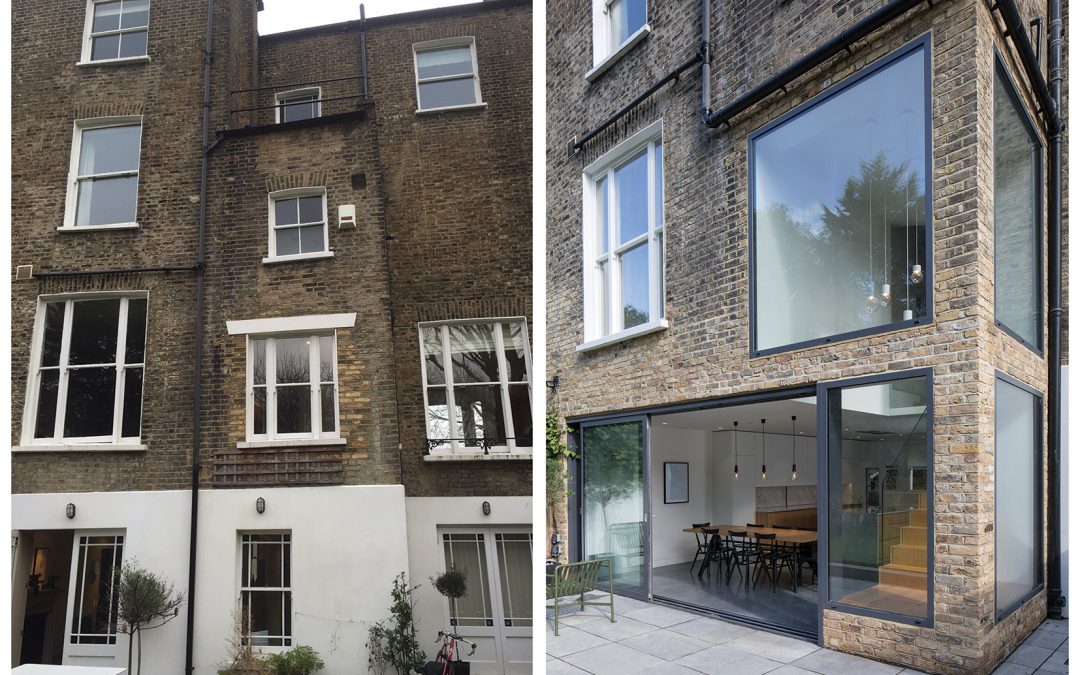
by Smart Conversion | Jun 16, 2019 | Joinery, Part Build, Plumbing, Rear Extension, Remodeling, Renovation
Project Brief: Remodeling a large Victorian double-fronted house to create visual and physical connections between the garden and family spaces including a large cooking, dining and entertaining space.Despite the ample floor area, this family home required a better...







