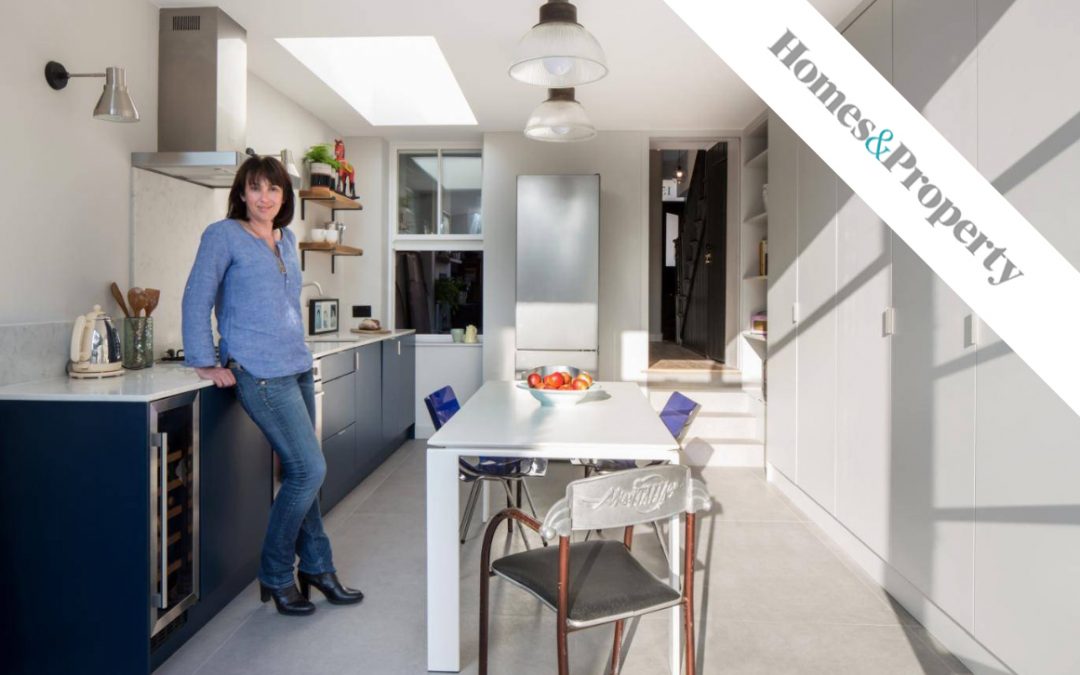
by Smart Conversion | Jun 21, 2019 | Garden Space, Rear Extension, Renovation
Project Brief: To create a rear & side extension to the lower ground floor of this mid terrace 2 storey house. The whole building was renovated throughout with new heating system, bathroom suites, integrated kitchen & dining area within the extended part of...
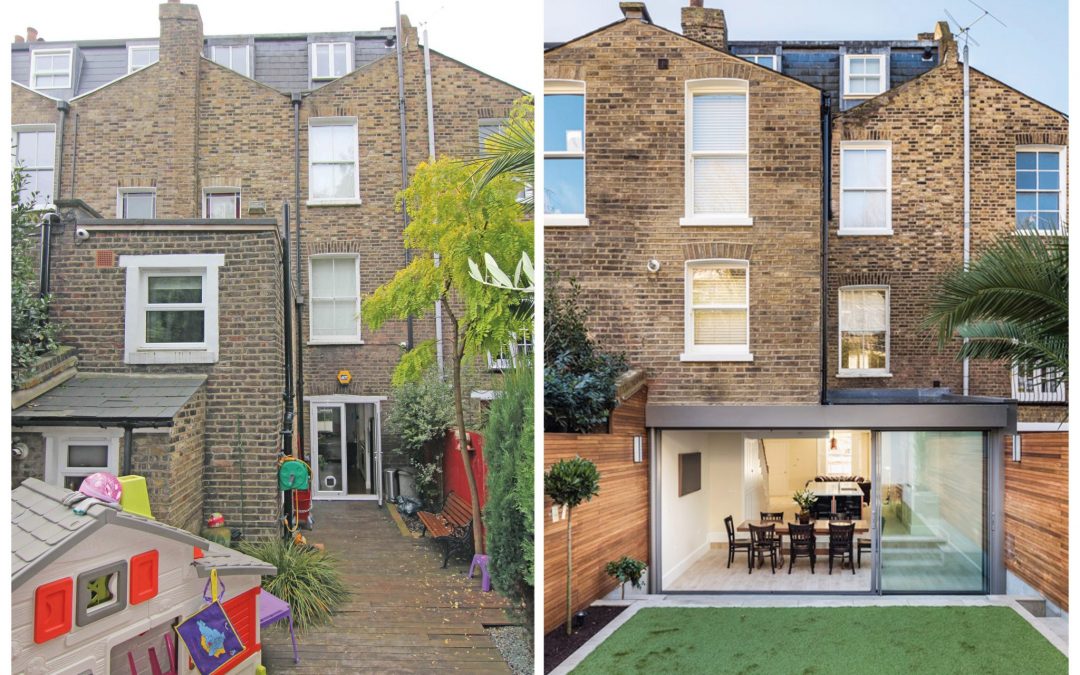
by Smart Conversion | Jun 20, 2019 | Joinery, New Build, Rear Extension, Renovation
Canonbury N1 Project Brief: A contemporary refurbishment and extension of a Locally Listed mid-terraced Victorian house located within the East Canonbury Conservation Area. This mid-terrace building was remodelled and the lower ground floor was extended. Through a...
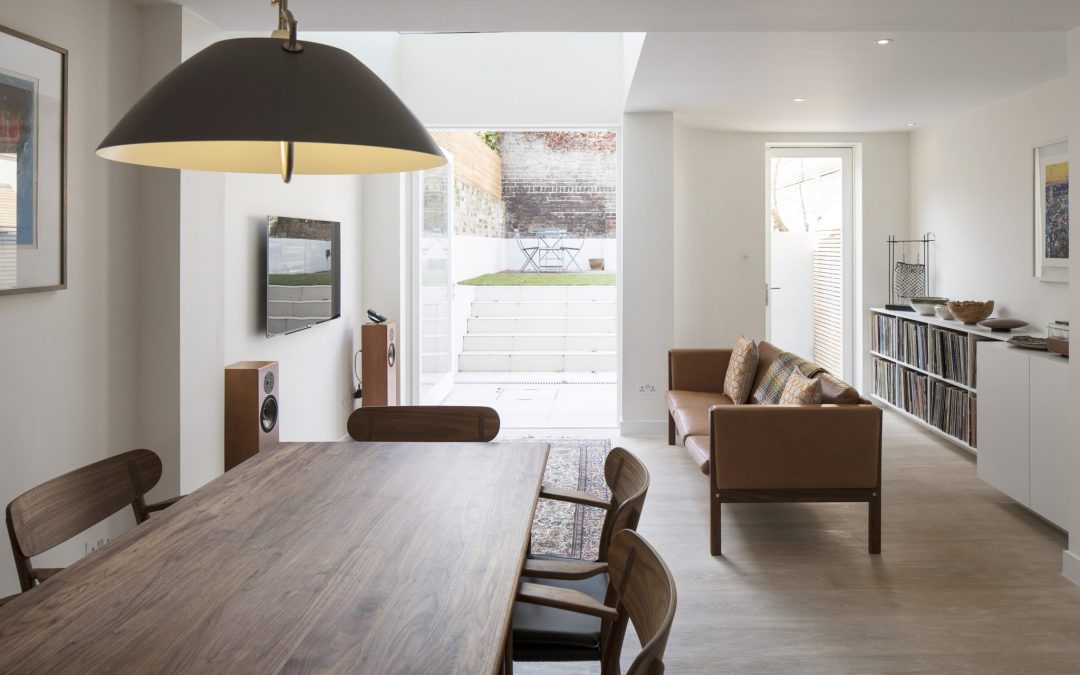
by Smart Conversion | Jun 19, 2019 | Joinery, Part Build, Plumbing, Rear Extension, Remodeling, Renovation
Project Brief: This mid-Victorian terraced house was remodeled and extended to create a kitchen, dining and living space with easy access to a re-landscaped garden. A new bathroom was also added to the 1st floor. Architects: Appleton Weiner . . . . . . . . . ....
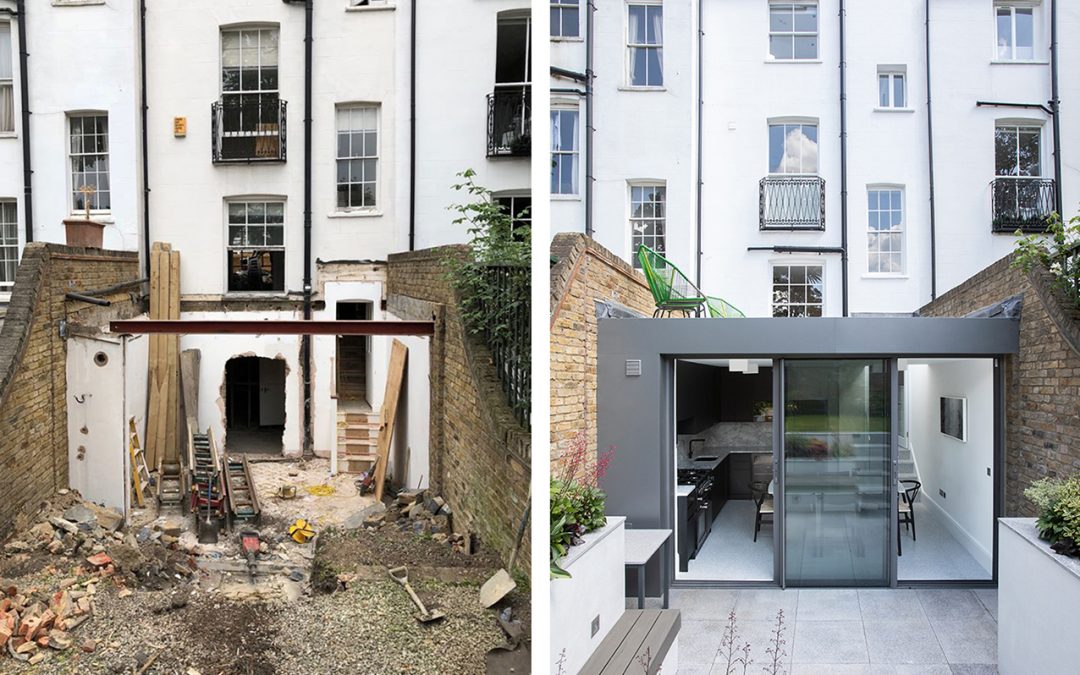
by Smart Conversion | Jun 18, 2019 | Garden Space, Rear Extension, Renovation, Roof Works, Vault Conversion, Waterproofing Membrane, Yorkstone Steps
Project Brief: To renovate and extend this late Georgian, Grade II listed building which sits within the Barnsbury Conservation area. Works included; full renovation, new roof, coal vault conversion, rear extension & creation of Terrazo paved sunken garden....
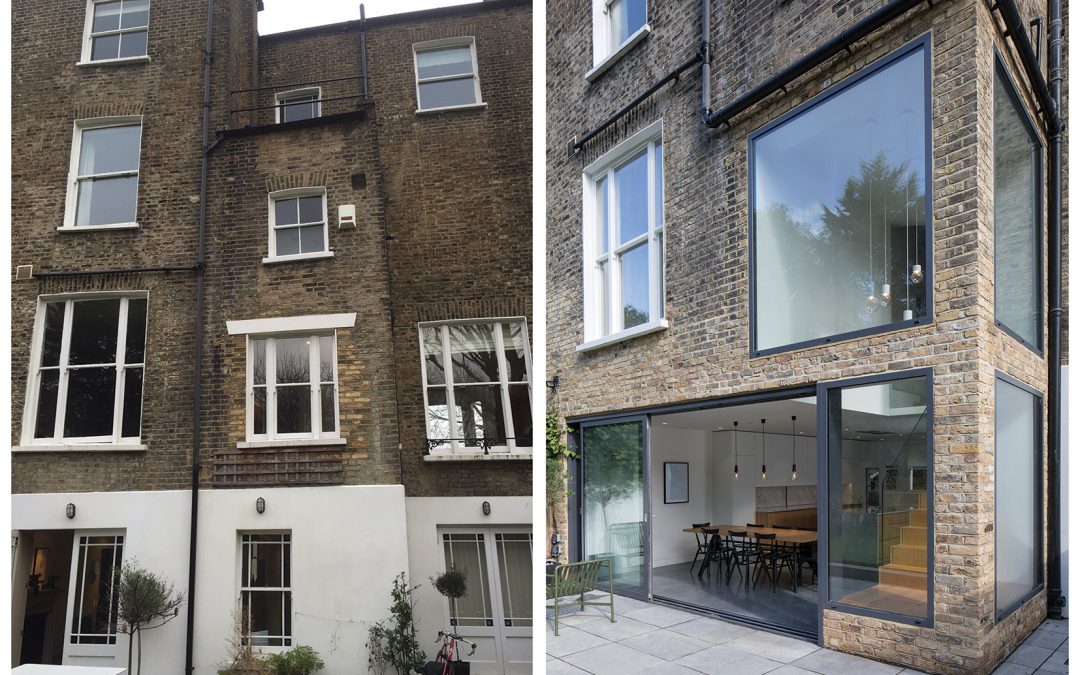
by Smart Conversion | Jun 16, 2019 | Joinery, Part Build, Plumbing, Rear Extension, Remodeling, Renovation
Project Brief: Remodeling a large Victorian double-fronted house to create visual and physical connections between the garden and family spaces including a large cooking, dining and entertaining space.Despite the ample floor area, this family home required a better...
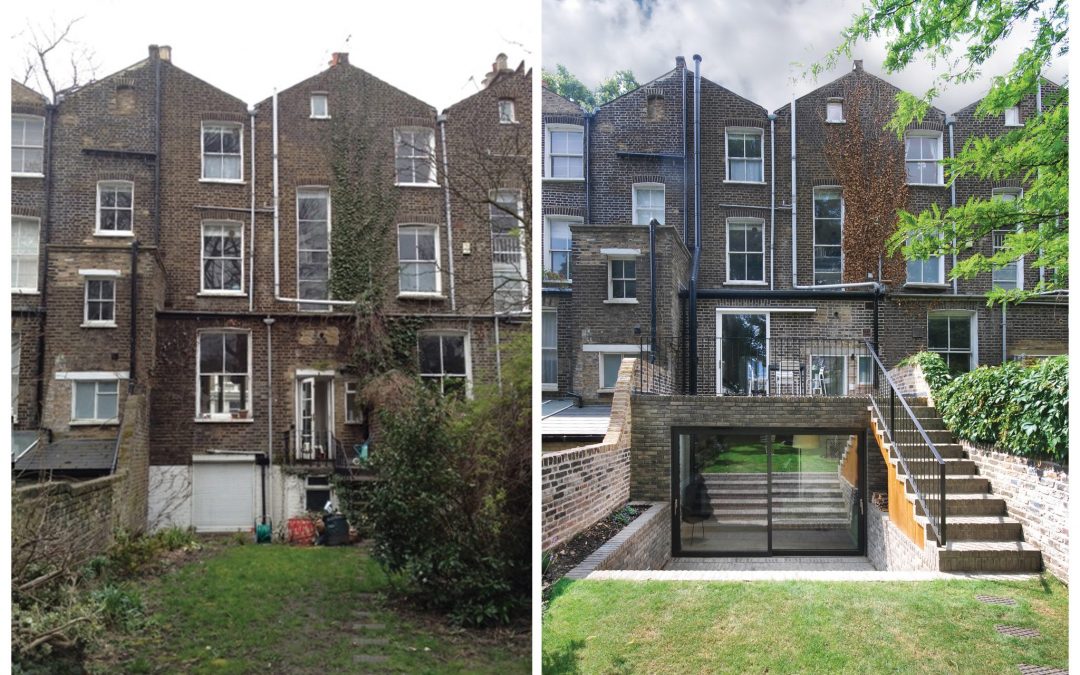
by Smart Conversion | Jun 26, 2018 | Basement Excavation, Part Build, Rear Extension, Renovation
Project Brief: At upper ground floor level a large sliding glazed door connects the kitchen to a roof terrace. From here, steps lead gently into the garden. Under the terrace is a family living space. Glazed doors and a roof light provide natural light and a log...







